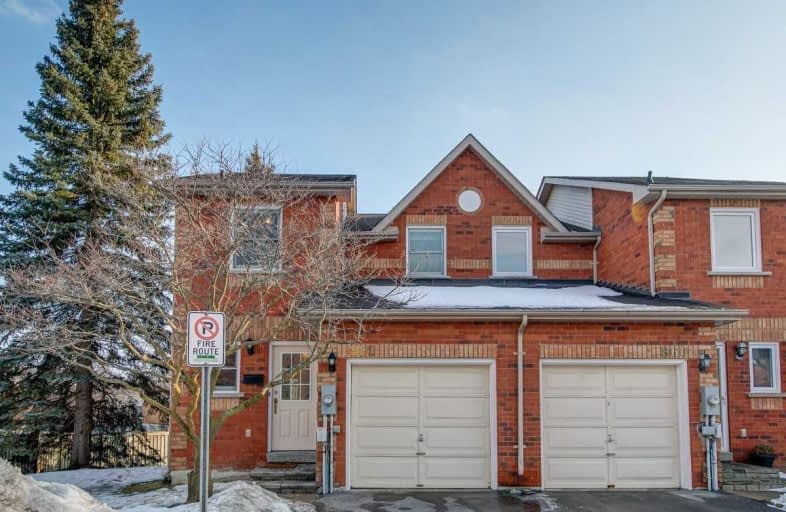Sold on Mar 08, 2021
Note: Property is not currently for sale or for rent.

-
Type: Condo Townhouse
-
Style: 2-Storey
-
Size: 1200 sqft
-
Pets: Restrict
-
Age: No Data
-
Taxes: $2,987 per year
-
Maintenance Fees: 277.49 /mo
-
Days on Site: 5 Days
-
Added: Mar 03, 2021 (5 days on market)
-
Updated:
-
Last Checked: 3 months ago
-
MLS®#: N5136311
-
Listed By: Homelife frontier realty inc., brokerage
End Unit! Incredible Opportunity To Own A Townhome In A Desirable Location. Lots Of Natural Lights W/ South Exposure. Oak Staircase, Living Room W/ Bay Window, Just Finished Kitchen And Bathrooms Reno. Kitchen Island And Highgloss Canbinet, Huge Master Bedroom W/ 2 Closets & Ensuite 2Pc Bathroom. Finished Basement Walk-Out W/ Large Rec Room, Gas Fireplace And Private Large Back Yard. Steps To Yonge St. Public Transit, Quiet Child-Safe Neighbourhood.
Extras
Fridge, Stove, Fan, Dishwasher, Front Load Washer/Dryer, Window Coverings, Furnace, Cac, Hwt(Rental), All Elfs. Excl: Kimchi Fridge & Freezer In Basement
Property Details
Facts for 862 Playter Crescent, Newmarket
Status
Days on Market: 5
Last Status: Sold
Sold Date: Mar 08, 2021
Closed Date: May 31, 2021
Expiry Date: Jun 03, 2021
Sold Price: $750,500
Unavailable Date: Mar 08, 2021
Input Date: Mar 03, 2021
Prior LSC: Listing with no contract changes
Property
Status: Sale
Property Type: Condo Townhouse
Style: 2-Storey
Size (sq ft): 1200
Area: Newmarket
Community: Armitage
Availability Date: Tba
Inside
Bedrooms: 3
Bathrooms: 3
Kitchens: 1
Rooms: 8
Den/Family Room: Yes
Patio Terrace: None
Unit Exposure: South
Air Conditioning: Central Air
Fireplace: Yes
Laundry Level: Lower
Ensuite Laundry: Yes
Washrooms: 3
Building
Stories: 1
Basement: Fin W/O
Heat Type: Forced Air
Heat Source: Gas
Exterior: Brick
Special Designation: Unknown
Parking
Parking Included: Yes
Garage Type: Attached
Parking Designation: Owned
Parking Features: Private
Covered Parking Spaces: 1
Total Parking Spaces: 2
Garage: 1
Locker
Locker: None
Fees
Tax Year: 2020
Taxes Included: No
Building Insurance Included: Yes
Cable Included: No
Central A/C Included: No
Common Elements Included: Yes
Heating Included: No
Hydro Included: No
Water Included: No
Taxes: $2,987
Highlights
Amenity: Bbqs Allowed
Amenity: Visitor Parking
Feature: Cul De Sac
Feature: Fenced Yard
Feature: Hospital
Feature: Park
Feature: Public Transit
Land
Cross Street: Yonge Street/ Salvag
Municipality District: Newmarket
Condo
Condo Registry Office: YRCC
Condo Corp#: 807
Property Management: Feherty Property Management
Additional Media
- Virtual Tour: http://www.photographyh.com/mls/d258/
Rooms
Room details for 862 Playter Crescent, Newmarket
| Type | Dimensions | Description |
|---|---|---|
| Living Main | 3.15 x 3.61 | Combined W/Dining, Laminate, Ceiling Fan |
| Dining Main | 3.15 x 3.20 | Combined W/Living, Laminate, Large Window |
| Kitchen Main | 2.51 x 2.44 | Quartz Counter, Eat-In Kitchen, Ceramic Back Splash |
| Breakfast Main | 2.51 x 2.44 | Large Window, Centre Island, O/Looks Backyard |
| Master 2nd | 3.24 x 5.90 | Laminate, 2 Pc Ensuite, His/Hers Closets |
| 2nd Br 2nd | 2.62 x 4.78 | Laminate, Double Closet |
| 3rd Br 2nd | 2.80 x 3.15 | Laminate, Closet |
| Rec Lower | 5.79 x 6.63 | Laminate, Gas Fireplace, W/O To Yard |
| XXXXXXXX | XXX XX, XXXX |
XXXX XXX XXXX |
$XXX,XXX |
| XXX XX, XXXX |
XXXXXX XXX XXXX |
$XXX,XXX | |
| XXXXXXXX | XXX XX, XXXX |
XXXX XXX XXXX |
$XXX,XXX |
| XXX XX, XXXX |
XXXXXX XXX XXXX |
$XXX,XXX | |
| XXXXXXXX | XXX XX, XXXX |
XXXXXX XXX XXXX |
$X,XXX |
| XXX XX, XXXX |
XXXXXX XXX XXXX |
$X,XXX | |
| XXXXXXXX | XXX XX, XXXX |
XXXXXXX XXX XXXX |
|
| XXX XX, XXXX |
XXXXXX XXX XXXX |
$XXX,XXX | |
| XXXXXXXX | XXX XX, XXXX |
XXXXXXX XXX XXXX |
|
| XXX XX, XXXX |
XXXXXX XXX XXXX |
$XXX,XXX | |
| XXXXXXXX | XXX XX, XXXX |
XXXX XXX XXXX |
$XXX,XXX |
| XXX XX, XXXX |
XXXXXX XXX XXXX |
$XXX,XXX |
| XXXXXXXX XXXX | XXX XX, XXXX | $750,500 XXX XXXX |
| XXXXXXXX XXXXXX | XXX XX, XXXX | $599,000 XXX XXXX |
| XXXXXXXX XXXX | XXX XX, XXXX | $582,000 XXX XXXX |
| XXXXXXXX XXXXXX | XXX XX, XXXX | $589,000 XXX XXXX |
| XXXXXXXX XXXXXX | XXX XX, XXXX | $1,800 XXX XXXX |
| XXXXXXXX XXXXXX | XXX XX, XXXX | $1,800 XXX XXXX |
| XXXXXXXX XXXXXXX | XXX XX, XXXX | XXX XXXX |
| XXXXXXXX XXXXXX | XXX XX, XXXX | $575,000 XXX XXXX |
| XXXXXXXX XXXXXXX | XXX XX, XXXX | XXX XXXX |
| XXXXXXXX XXXXXX | XXX XX, XXXX | $619,000 XXX XXXX |
| XXXXXXXX XXXX | XXX XX, XXXX | $409,000 XXX XXXX |
| XXXXXXXX XXXXXX | XXX XX, XXXX | $408,000 XXX XXXX |

St Paul Catholic Elementary School
Elementary: CatholicSt John Chrysostom Catholic Elementary School
Elementary: CatholicRogers Public School
Elementary: PublicArmitage Village Public School
Elementary: PublicTerry Fox Public School
Elementary: PublicClearmeadow Public School
Elementary: PublicDr G W Williams Secondary School
Secondary: PublicDr John M Denison Secondary School
Secondary: PublicAurora High School
Secondary: PublicSir William Mulock Secondary School
Secondary: PublicNewmarket High School
Secondary: PublicSt Maximilian Kolbe High School
Secondary: Catholic- 3 bath
- 3 bed
- 1400 sqft
16-18 Lytham Green Circle, Newmarket, Ontario • L3Y 2P3 • Glenway Estates
- 2 bath
- 3 bed
- 1200 sqft
569 Gibney Crescent, Newmarket, Ontario • L3X 1Y4 • Summerhill Estates
- 3 bath
- 3 bed
- 1200 sqft
711 Caradonna Crescent, Newmarket, Ontario • L3X 1W5 • Armitage
- 3 bath
- 3 bed
- 1200 sqft
780 Caradonna Crescent, Newmarket, Ontario • L3X 1W5 • Armitage






