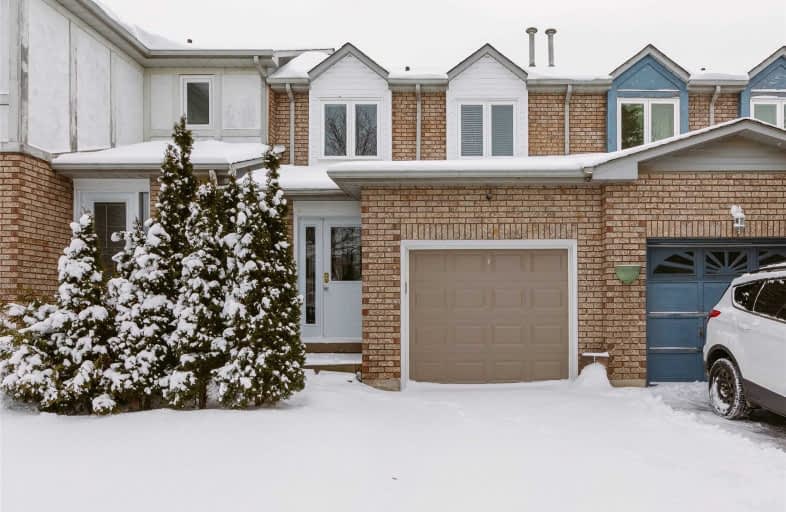Sold on Jan 31, 2020
Note: Property is not currently for sale or for rent.

-
Type: Att/Row/Twnhouse
-
Style: 2-Storey
-
Lot Size: 19.69 x 96.84 Feet
-
Age: 16-30 years
-
Taxes: $3,321 per year
-
Days on Site: 9 Days
-
Added: Jan 22, 2020 (1 week on market)
-
Updated:
-
Last Checked: 3 months ago
-
MLS®#: N4673466
-
Listed By: Royal lepage your community realty, brokerage
Move Right In! Freehold 3 Bedroom Townhome Located In In Desirable & Convenient College Manor. Garage & 2 Car Parking In Driveway. Freshly Painted Throughout. Exceptional Customized Finished Basement Featuring Wood And Stone Walls, Laminate Floors, Electric Fireplace And Bar. Updated Kitchen W/ Out , New Brdlm In Mbr, Upper Hall & Stairs. Ideal Location. Walk To Schools, Parks, Mall, & Minutes To Southlake Hospital , Go Station, 404 And All Amenities.
Extras
Gb&E (18), Cac (17), Hwt (16), Fridge, Stove, Microwave, Washer, Dryer. All Elf, Security Cameras, Electric Fireplace, Garage Door Opener. No Warranties. Property Is Sold In "As Is" Condition.
Property Details
Facts for 870 Clancey Crescent, Newmarket
Status
Days on Market: 9
Last Status: Sold
Sold Date: Jan 31, 2020
Closed Date: Feb 12, 2020
Expiry Date: Jun 20, 2020
Sold Price: $601,000
Unavailable Date: Jan 31, 2020
Input Date: Jan 22, 2020
Property
Status: Sale
Property Type: Att/Row/Twnhouse
Style: 2-Storey
Age: 16-30
Area: Newmarket
Community: Gorham-College Manor
Availability Date: Immediate/Tba
Inside
Bedrooms: 3
Bathrooms: 2
Kitchens: 1
Rooms: 6
Den/Family Room: No
Air Conditioning: Central Air
Fireplace: Yes
Laundry Level: Lower
Central Vacuum: N
Washrooms: 2
Utilities
Electricity: Yes
Building
Basement: Finished
Heat Type: Forced Air
Heat Source: Gas
Exterior: Alum Siding
Exterior: Brick
Elevator: N
UFFI: No
Water Supply: Municipal
Special Designation: Unknown
Parking
Driveway: Private
Garage Spaces: 1
Garage Type: Attached
Covered Parking Spaces: 2
Total Parking Spaces: 3
Fees
Tax Year: 2019
Tax Legal Description: Plan 65M2836 Pt Blk 25 Rs65R14894 Parts 43-46
Taxes: $3,321
Highlights
Feature: Hospital
Feature: Park
Feature: Public Transit
Feature: Rec Centre
Feature: School
Land
Cross Street: Mullock/College Mano
Municipality District: Newmarket
Fronting On: South
Pool: None
Sewer: Sewers
Lot Depth: 96.84 Feet
Lot Frontage: 19.69 Feet
Lot Irregularities: Irreg. 2368 S.F.
Acres: < .50
Zoning: Residential
Additional Media
- Virtual Tour: http://yourrealtyshoppe.com/unbranded/870Clancey#ad-image-0
Rooms
Room details for 870 Clancey Crescent, Newmarket
| Type | Dimensions | Description |
|---|---|---|
| Living Ground | 3.18 x 5.20 | Combined W/Dining, Open Concept, Laminate |
| Dining Ground | 3.18 x 5.20 | Combined W/Living, Open Concept, Large Window |
| Kitchen Ground | 2.43 x 4.06 | Granite Counter, Laminate, W/O To Yard |
| Master 2nd | 3.00 x 3.65 | Closet, Large Window, Broadloom |
| 2nd Br 2nd | 2.67 x 3.65 | Closet, Laminate |
| 3rd Br 2nd | 2.87 x 2.79 | Closet, Laminate |
| Rec Bsmt | 4.11 x 5.51 | Laminate, Irregular Rm |
| XXXXXXXX | XXX XX, XXXX |
XXXX XXX XXXX |
$XXX,XXX |
| XXX XX, XXXX |
XXXXXX XXX XXXX |
$XXX,XXX |
| XXXXXXXX XXXX | XXX XX, XXXX | $601,000 XXX XXXX |
| XXXXXXXX XXXXXX | XXX XX, XXXX | $579,900 XXX XXXX |

Glen Cedar Public School
Elementary: PublicPrince Charles Public School
Elementary: PublicStonehaven Elementary School
Elementary: PublicNotre Dame Catholic Elementary School
Elementary: CatholicBogart Public School
Elementary: PublicMazo De La Roche Public School
Elementary: PublicDr John M Denison Secondary School
Secondary: PublicSacred Heart Catholic High School
Secondary: CatholicSir William Mulock Secondary School
Secondary: PublicHuron Heights Secondary School
Secondary: PublicNewmarket High School
Secondary: PublicSt Maximilian Kolbe High School
Secondary: Catholic

