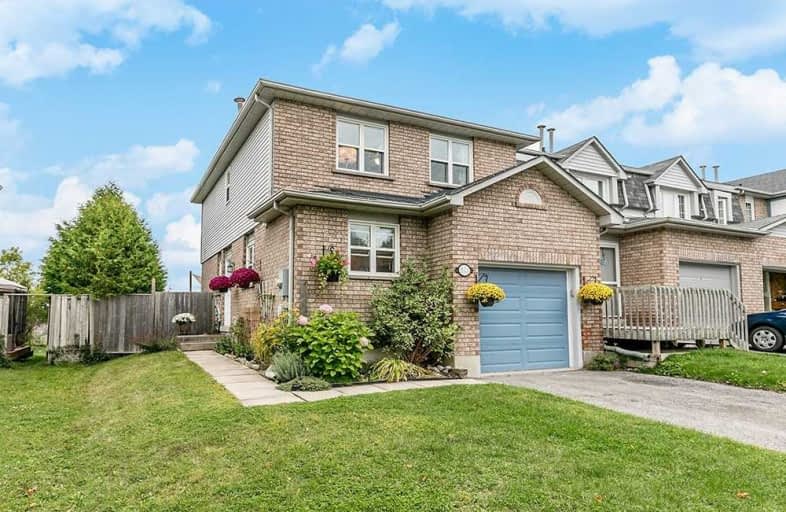Sold on Sep 26, 2019
Note: Property is not currently for sale or for rent.

-
Type: Att/Row/Twnhouse
-
Style: 2-Storey
-
Lot Size: 30.34 x 113.84 Feet
-
Age: No Data
-
Taxes: $3,374 per year
-
Days on Site: 8 Days
-
Added: Sep 27, 2019 (1 week on market)
-
Updated:
-
Last Checked: 3 months ago
-
MLS®#: N4581011
-
Listed By: Jay miller real estate ltd., brokerage
Beautiful End-Unit Townhome On A Large Lot In Sought-After College Manor! Freshly Painted With Updated Eat-In Kitchen & Basement With Soundproofed Media/Music Room. Relax On Your Beautiful Deck Overlooking The Private Yard With No Homes Behind! Also Features Interior Access To The Garage & Automatic Garage Door Opener. Ideal Location Just Steps To Schools, Parks, Magna Centre, Shopping, Transit & Quick Access To Highway 404 - Don't Miss This One!!
Extras
Fridge, Stove, Washer, Dryer, Bidw, Freezer, B/I Micro(As-Is), Elfs, Wdw Covgs, Brdlm W/Id, Cac, Gdo & 2 Rmts, Garburator, Shed, Tv Mount In Living Rm, Hwt(R), Furnace(R), A/C(R) Exclusion: Tv In Living Rm
Property Details
Facts for 877 Clancey Crescent, Newmarket
Status
Days on Market: 8
Last Status: Sold
Sold Date: Sep 26, 2019
Closed Date: Nov 27, 2019
Expiry Date: Dec 15, 2019
Sold Price: $627,877
Unavailable Date: Sep 26, 2019
Input Date: Sep 18, 2019
Property
Status: Sale
Property Type: Att/Row/Twnhouse
Style: 2-Storey
Area: Newmarket
Community: Gorham-College Manor
Availability Date: /Tba
Inside
Bedrooms: 3
Bathrooms: 2
Kitchens: 1
Rooms: 5
Den/Family Room: No
Air Conditioning: Central Air
Fireplace: No
Washrooms: 2
Building
Basement: Finished
Heat Type: Forced Air
Heat Source: Gas
Exterior: Brick
Water Supply: Municipal
Special Designation: Unknown
Parking
Driveway: Private
Garage Spaces: 1
Garage Type: Attached
Covered Parking Spaces: 2
Total Parking Spaces: 3
Fees
Tax Year: 2019
Tax Legal Description: Pcl 22-2 Sec 65M2836; Pt Blk 22 Pl 65M2836, Pts 64
Taxes: $3,374
Land
Cross Street: Pickering/College Ma
Municipality District: Newmarket
Fronting On: North
Pool: None
Sewer: Sewers
Lot Depth: 113.84 Feet
Lot Frontage: 30.34 Feet
Additional Media
- Virtual Tour: https://www.jaymiller.ca/listing/877-clancey-crescent-newmarket/unbranded/
Rooms
Room details for 877 Clancey Crescent, Newmarket
| Type | Dimensions | Description |
|---|---|---|
| Kitchen Main | 2.42 x 4.46 | Vinyl Floor, Large Window, Granite Counter |
| Living Main | 3.02 x 5.74 | Laminate, Crown Moulding, W/O To Deck |
| Master Upper | 3.67 x 5.11 | Broadloom, Large Window, His/Hers Closets |
| 2nd Br Upper | 2.87 x 3.12 | Broadloom, Closet, Large Window |
| 3rd Br Upper | 2.72 x 2.85 | Hardwood Floor, Closet, Large Window |
| Rec Bsmt | 3.25 x 5.52 | Broadloom, Window, Closet |
| XXXXXXXX | XXX XX, XXXX |
XXXX XXX XXXX |
$XXX,XXX |
| XXX XX, XXXX |
XXXXXX XXX XXXX |
$XXX,XXX |
| XXXXXXXX XXXX | XXX XX, XXXX | $627,877 XXX XXXX |
| XXXXXXXX XXXXXX | XXX XX, XXXX | $599,000 XXX XXXX |

Glen Cedar Public School
Elementary: PublicPrince Charles Public School
Elementary: PublicStonehaven Elementary School
Elementary: PublicNotre Dame Catholic Elementary School
Elementary: CatholicBogart Public School
Elementary: PublicMazo De La Roche Public School
Elementary: PublicDr John M Denison Secondary School
Secondary: PublicSacred Heart Catholic High School
Secondary: CatholicSir William Mulock Secondary School
Secondary: PublicHuron Heights Secondary School
Secondary: PublicNewmarket High School
Secondary: PublicSt Maximilian Kolbe High School
Secondary: Catholic

