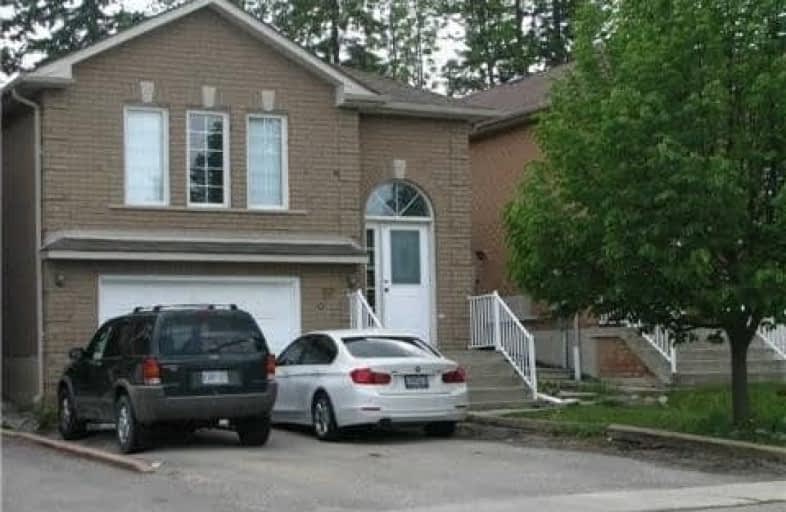
St Paul Catholic Elementary School
Elementary: Catholic
0.98 km
St John Chrysostom Catholic Elementary School
Elementary: Catholic
1.12 km
Crossland Public School
Elementary: Public
0.89 km
Armitage Village Public School
Elementary: Public
1.30 km
Terry Fox Public School
Elementary: Public
0.91 km
Clearmeadow Public School
Elementary: Public
0.47 km
Dr John M Denison Secondary School
Secondary: Public
3.36 km
Sacred Heart Catholic High School
Secondary: Catholic
3.94 km
Aurora High School
Secondary: Public
4.82 km
Sir William Mulock Secondary School
Secondary: Public
0.79 km
Huron Heights Secondary School
Secondary: Public
4.06 km
St Maximilian Kolbe High School
Secondary: Catholic
4.61 km


