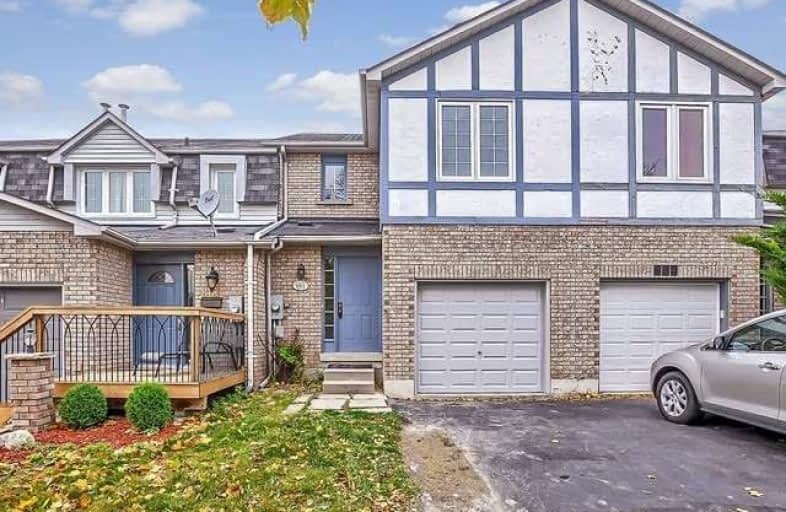Sold on Nov 20, 2017
Note: Property is not currently for sale or for rent.

-
Type: Att/Row/Twnhouse
-
Style: 2-Storey
-
Lot Size: 19.69 x 113.65 Feet
-
Age: 16-30 years
-
Taxes: $3,077 per year
-
Days on Site: 18 Days
-
Added: Sep 07, 2019 (2 weeks on market)
-
Updated:
-
Last Checked: 3 months ago
-
MLS®#: N3972795
-
Listed By: Keller williams realty centres, brokerage
Affordable&Fully Updated 3 Bedroom Freehold Townhome In Demand College Manor*Rare Opportunity To Back On Greenspace/Park/School*Quiet Child Friendly Crescent*Conveniently Located Just Steps To Quality Schools,Rec Centre,Shopping Amenities,Transit And 404*Nice Sized Bedrooms Including Master With Walk-In Closet*Finished Basement Provides Additional Living Space*Private Yard Boasts Bbq Deck,Patio Area,Fresh Landscaping/Fencing And Clear Views Over Green Area
Extras
Fully Renovated Including Highend Laminate/Broadloom Flooring Throughout,Updated Washrooms&Kitchen W/Stainless Appliances/Hoodfan,Custom Lighting,Neutral Mono-Colour Decor,Newer Vinyl Garage Door*Cvac Rough-In*Recent A/C*Ready To Move In!
Property Details
Facts for 883 Clancey Crescent, Newmarket
Status
Days on Market: 18
Last Status: Sold
Sold Date: Nov 20, 2017
Closed Date: Dec 21, 2017
Expiry Date: Feb 28, 2018
Sold Price: $565,000
Unavailable Date: Nov 20, 2017
Input Date: Nov 02, 2017
Property
Status: Sale
Property Type: Att/Row/Twnhouse
Style: 2-Storey
Age: 16-30
Area: Newmarket
Community: Gorham-College Manor
Availability Date: 15-90/Tba
Inside
Bedrooms: 3
Bathrooms: 2
Kitchens: 1
Rooms: 5
Den/Family Room: No
Air Conditioning: Central Air
Fireplace: No
Laundry Level: Lower
Central Vacuum: Y
Washrooms: 2
Building
Basement: Finished
Heat Type: Forced Air
Heat Source: Gas
Exterior: Board/Batten
Exterior: Brick
Water Supply: Municipal
Special Designation: Unknown
Parking
Driveway: Private
Garage Spaces: 1
Garage Type: Attached
Covered Parking Spaces: 2
Total Parking Spaces: 3
Fees
Tax Year: 2017
Tax Legal Description: Plan 65M2836 Pt Blk 22 Pcl 22-7 Pts 52-55
Taxes: $3,077
Land
Cross Street: College Manor/Mulock
Municipality District: Newmarket
Fronting On: North
Pool: None
Sewer: Sewers
Lot Depth: 113.65 Feet
Lot Frontage: 19.69 Feet
Lot Irregularities: Greenspace/Park/Schoo
Zoning: Res
Additional Media
- Virtual Tour: http://tours.panapix.com/idx/660006
Rooms
Room details for 883 Clancey Crescent, Newmarket
| Type | Dimensions | Description |
|---|---|---|
| Kitchen Main | 2.40 x 5.28 | W/O To Deck, O/Looks Park, Eat-In Kitchen |
| Living Main | 3.15 x 4.25 | O/Looks Park, Large Window, Laminate |
| Master Upper | 3.30 x 5.02 | W/I Closet, Window, Laminate |
| 2nd Br Upper | 2.74 x 2.92 | Window, Closet, Laminate |
| 3rd Br Upper | 2.68 x 4.42 | Window, Closet, Laminate |
| Rec Lower | 4.17 x 5.57 | Open Concept, Laminate, Window |
| XXXXXXXX | XXX XX, XXXX |
XXXX XXX XXXX |
$XXX,XXX |
| XXX XX, XXXX |
XXXXXX XXX XXXX |
$XXX,XXX |
| XXXXXXXX XXXX | XXX XX, XXXX | $565,000 XXX XXXX |
| XXXXXXXX XXXXXX | XXX XX, XXXX | $599,900 XXX XXXX |

Glen Cedar Public School
Elementary: PublicPrince Charles Public School
Elementary: PublicStonehaven Elementary School
Elementary: PublicNotre Dame Catholic Elementary School
Elementary: CatholicBogart Public School
Elementary: PublicMazo De La Roche Public School
Elementary: PublicDr John M Denison Secondary School
Secondary: PublicSacred Heart Catholic High School
Secondary: CatholicSir William Mulock Secondary School
Secondary: PublicHuron Heights Secondary School
Secondary: PublicNewmarket High School
Secondary: PublicSt Maximilian Kolbe High School
Secondary: Catholic

