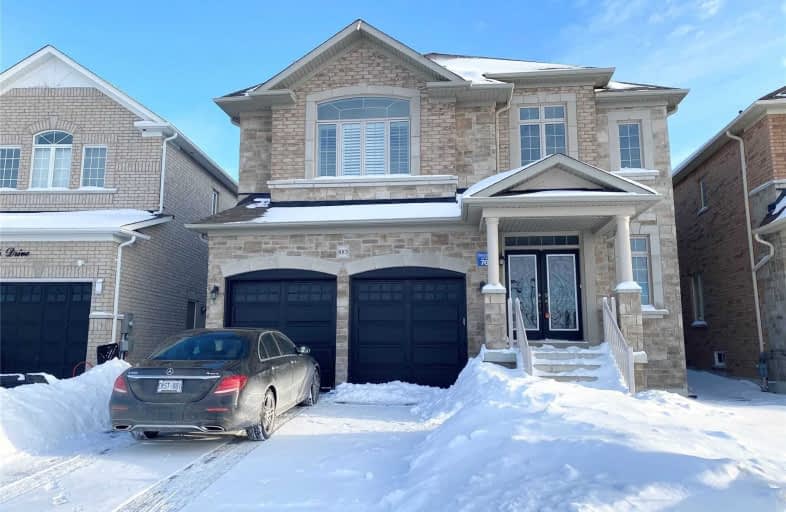Sold on Mar 07, 2020
Note: Property is not currently for sale or for rent.

-
Type: Detached
-
Style: 2-Storey
-
Size: 3000 sqft
-
Lot Size: 41 x 105 Feet
-
Age: No Data
-
Taxes: $7,200 per year
-
Days on Site: 5 Days
-
Added: Mar 02, 2020 (5 days on market)
-
Updated:
-
Last Checked: 3 months ago
-
MLS®#: N4707286
-
Listed By: Homelife landmark rh realty, brokerage
Gorgeous Home With Brick & Stone Front. 3333 S.F. Direct Facing Park /Unobstructed View. $$$ Upgrades: Double Wrought Iron Glass Door Entry. 2 Storey Foyer, Main Flr 9' Ceiling & Office. Pot Lights & Hardwood Floor Thru-Out. Maple Kit Cabinets, Centre Island & Pantry. Oak Staircase & Iron Pickets. Quartz Countertop In Kitchen & All Baths. South Exposure Backyard W/ Large Deck & Water Fall.
Extras
S/S Appl (Fridge, Stove, Range Hood, B/I Dishwasher). Washer & Dryer. All Existing Elf & Window Coverings. Cac, Cvac, Gdo & Remote. Security System & Intercom. Long Driveway Park 4 Cars.* Top Ranking Newmarket H.S * Mins To Hwy404 & Plaza.
Property Details
Facts for 883 Memorial Circle, Newmarket
Status
Days on Market: 5
Last Status: Sold
Sold Date: Mar 07, 2020
Closed Date: Jun 08, 2020
Expiry Date: Jun 30, 2020
Sold Price: $1,300,000
Unavailable Date: Mar 07, 2020
Input Date: Mar 02, 2020
Prior LSC: Listing with no contract changes
Property
Status: Sale
Property Type: Detached
Style: 2-Storey
Size (sq ft): 3000
Area: Newmarket
Community: Stonehaven-Wyndham
Availability Date: Flexible
Inside
Bedrooms: 5
Bathrooms: 4
Kitchens: 1
Rooms: 12
Den/Family Room: Yes
Air Conditioning: Central Air
Fireplace: Yes
Laundry Level: Main
Central Vacuum: Y
Washrooms: 4
Building
Basement: Unfinished
Heat Type: Forced Air
Heat Source: Gas
Exterior: Brick
Exterior: Stone
Water Supply: Municipal
Special Designation: Unknown
Parking
Driveway: Pvt Double
Garage Spaces: 2
Garage Type: Built-In
Covered Parking Spaces: 4
Total Parking Spaces: 6
Fees
Tax Year: 2020
Tax Legal Description: Lot 76, Plan 65M4285
Taxes: $7,200
Highlights
Feature: Fenced Yard
Feature: Park
Feature: Public Transit
Feature: School
Land
Cross Street: Leslie/ St. John's S
Municipality District: Newmarket
Fronting On: South
Pool: None
Sewer: Sewers
Lot Depth: 105 Feet
Lot Frontage: 41 Feet
Additional Media
- Virtual Tour: https://youtu.be/lp51VSht-GM
Rooms
Room details for 883 Memorial Circle, Newmarket
| Type | Dimensions | Description |
|---|---|---|
| Living Main | 4.30 x 6.53 | Combined W/Dining, Large Window, Hardwood Floor |
| Dining Main | 4.30 x 6.53 | Combined W/Living, Coffered Ceiling, Hardwood Floor |
| Kitchen Main | 4.76 x 5.72 | Granite Counter, Backsplash, W/O To Deck |
| Breakfast Main | 4.76 x 5.72 | Bow Window, Centre Island, Breakfast Bar |
| Family Main | 3.55 x 5.46 | Gas Fireplace, South View, Hardwood Floor |
| Office Main | 3.10 x 3.59 | French Doors, Large Window, Hardwood Floor |
| Master 2nd | 5.50 x 5.71 | 4 Pc Ensuite, W/I Closet, Hardwood Floor |
| 2nd Br 2nd | 3.91 x 4.86 | Semi Ensuite, Large Closet, Hardwood Floor |
| 3rd Br 2nd | 3.27 x 3.94 | Semi Ensuite, Large Closet, Hardwood Floor |
| 4th Br 2nd | 3.59 x 3.67 | 4 Pc Bath, Large Closet, Hardwood Floor |
| 5th Br 2nd | 3.63 x 3.66 | Large Closet, Window, Hardwood Floor |
| Laundry Main | - | Access To Garage, Window, Ceramic Floor |

| XXXXXXXX | XXX XX, XXXX |
XXXX XXX XXXX |
$X,XXX,XXX |
| XXX XX, XXXX |
XXXXXX XXX XXXX |
$X,XXX,XXX | |
| XXXXXXXX | XXX XX, XXXX |
XXXXXXX XXX XXXX |
|
| XXX XX, XXXX |
XXXXXX XXX XXXX |
$X,XXX,XXX |
| XXXXXXXX XXXX | XXX XX, XXXX | $1,300,000 XXX XXXX |
| XXXXXXXX XXXXXX | XXX XX, XXXX | $1,188,000 XXX XXXX |
| XXXXXXXX XXXXXXX | XXX XX, XXXX | XXX XXXX |
| XXXXXXXX XXXXXX | XXX XX, XXXX | $1,688,000 XXX XXXX |

Rick Hansen Public School
Elementary: PublicStonehaven Elementary School
Elementary: PublicNotre Dame Catholic Elementary School
Elementary: CatholicBogart Public School
Elementary: PublicHartman Public School
Elementary: PublicMazo De La Roche Public School
Elementary: PublicDr G W Williams Secondary School
Secondary: PublicSacred Heart Catholic High School
Secondary: CatholicSir William Mulock Secondary School
Secondary: PublicHuron Heights Secondary School
Secondary: PublicNewmarket High School
Secondary: PublicSt Maximilian Kolbe High School
Secondary: Catholic- 3 bath
- 5 bed
644 Srigley Street, Newmarket, Ontario • L3Y 1W9 • Gorham-College Manor


