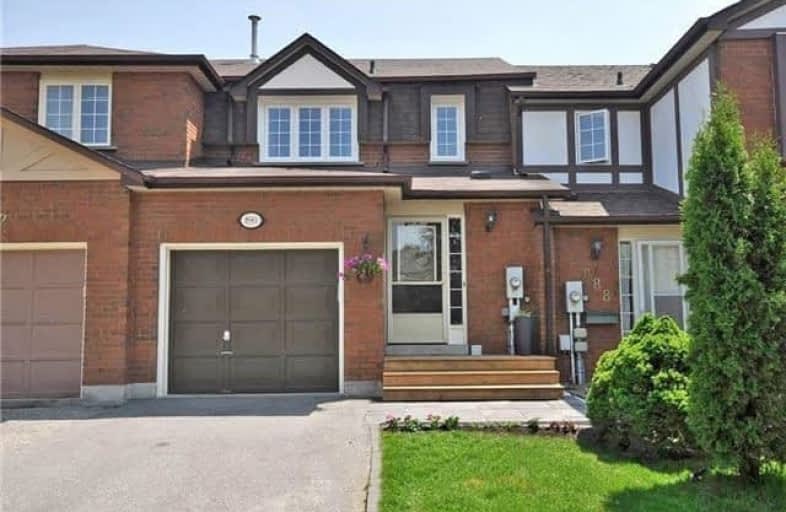Sold on Jul 16, 2020
Note: Property is not currently for sale or for rent.

-
Type: Att/Row/Twnhouse
-
Style: 2-Storey
-
Lot Size: 19.69 x 105.07 Feet
-
Age: No Data
-
Taxes: $3,793 per year
-
Days on Site: 13 Days
-
Added: Jul 03, 2020 (1 week on market)
-
Updated:
-
Last Checked: 2 months ago
-
MLS®#: N4815622
-
Listed By: Aimhome realty inc., brokerage
Great College Manor Loc'n,Walk To Bogart Public School,Newmarket High,Magna Centre,Grocery Store & Other Amenities!Recently Reno's Including Contemporary Crisp White Kitchen And Main Bath, Mostly New Vinyl Windows.Finished Basement For Extra Living Space!Fully Fenced Deep Back Yard With Deck And Hot Tub!Long Driveway ,No Sidewalk With 2 Parking.No Smoking Home!Great Curb Appeal!
Extras
Fridge,Stove & Micro Fan Hood, B/I Dishwasher, Electric Light Fixtures,Hot Tub (As It )& Cover,Garage Door Opener.Hot Water Heater Rented(2016)
Property Details
Facts for 890 Clancey Crescent, Newmarket
Status
Days on Market: 13
Last Status: Sold
Sold Date: Jul 16, 2020
Closed Date: Oct 01, 2020
Expiry Date: Oct 31, 2020
Sold Price: $650,000
Unavailable Date: Jul 16, 2020
Input Date: Jul 03, 2020
Property
Status: Sale
Property Type: Att/Row/Twnhouse
Style: 2-Storey
Area: Newmarket
Community: Gorham-College Manor
Availability Date: Tba
Inside
Bedrooms: 3
Bathrooms: 2
Kitchens: 1
Rooms: 5
Den/Family Room: Yes
Air Conditioning: Central Air
Fireplace: No
Laundry Level: Lower
Washrooms: 2
Utilities
Electricity: Yes
Gas: Yes
Cable: Yes
Telephone: Yes
Building
Basement: Finished
Heat Type: Forced Air
Heat Source: Gas
Exterior: Brick
Elevator: N
UFFI: No
Water Supply: Municipal
Special Designation: Unknown
Retirement: N
Parking
Driveway: Private
Garage Spaces: 1
Garage Type: Built-In
Covered Parking Spaces: 3
Total Parking Spaces: 3
Fees
Tax Year: 2019
Tax Legal Description: Plan 65M2836 Pt Blk 24 Rp65R14894 Pts 4,5,6,7
Taxes: $3,793
Highlights
Feature: Fenced Yard
Feature: Hospital
Feature: Park
Feature: Public Transit
Feature: Rec Centre
Feature: School
Land
Cross Street: Mulock & College Man
Municipality District: Newmarket
Fronting On: South
Pool: None
Sewer: Sewers
Lot Depth: 105.07 Feet
Lot Frontage: 19.69 Feet
Acres: < .50
Zoning: Residential
Waterfront: None
Rooms
Room details for 890 Clancey Crescent, Newmarket
| Type | Dimensions | Description |
|---|---|---|
| Kitchen Ground | 2.43 x 4.08 | Renovated, W/O To Deck |
| Living Ground | 3.20 x 5.26 | Laminate, Combined W/Dining, O/Looks Backyard |
| Master 2nd | 3.02 x 3.66 | Broadloom, Closet |
| 2nd Br 2nd | 2.69 x 3.77 | Broadloom, Closet |
| 3rd Br 2nd | 2.74 x 2.92 | Broadloom, Closet |
| Rec Bsmt | 4.78 x 5.45 | Broadloom |
| XXXXXXXX | XXX XX, XXXX |
XXXX XXX XXXX |
$XXX,XXX |
| XXX XX, XXXX |
XXXXXX XXX XXXX |
$XXX,XXX | |
| XXXXXXXX | XXX XX, XXXX |
XXXXXX XXX XXXX |
$X,XXX |
| XXX XX, XXXX |
XXXXXX XXX XXXX |
$X,XXX | |
| XXXXXXXX | XXX XX, XXXX |
XXXX XXX XXXX |
$XXX,XXX |
| XXX XX, XXXX |
XXXXXX XXX XXXX |
$XXX,XXX |
| XXXXXXXX XXXX | XXX XX, XXXX | $650,000 XXX XXXX |
| XXXXXXXX XXXXXX | XXX XX, XXXX | $599,000 XXX XXXX |
| XXXXXXXX XXXXXX | XXX XX, XXXX | $1,500 XXX XXXX |
| XXXXXXXX XXXXXX | XXX XX, XXXX | $1,500 XXX XXXX |
| XXXXXXXX XXXX | XXX XX, XXXX | $550,000 XXX XXXX |
| XXXXXXXX XXXXXX | XXX XX, XXXX | $439,000 XXX XXXX |

Glen Cedar Public School
Elementary: PublicPrince Charles Public School
Elementary: PublicStonehaven Elementary School
Elementary: PublicNotre Dame Catholic Elementary School
Elementary: CatholicBogart Public School
Elementary: PublicMazo De La Roche Public School
Elementary: PublicDr John M Denison Secondary School
Secondary: PublicSacred Heart Catholic High School
Secondary: CatholicSir William Mulock Secondary School
Secondary: PublicHuron Heights Secondary School
Secondary: PublicNewmarket High School
Secondary: PublicSt Maximilian Kolbe High School
Secondary: Catholic

