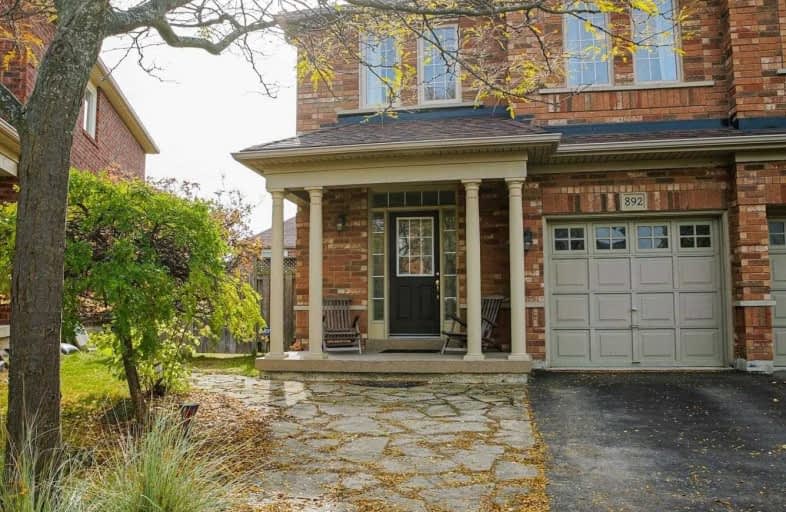
Video Tour

St Paul Catholic Elementary School
Elementary: Catholic
1.82 km
St John Chrysostom Catholic Elementary School
Elementary: Catholic
0.46 km
Devins Drive Public School
Elementary: Public
2.22 km
Armitage Village Public School
Elementary: Public
1.11 km
Terry Fox Public School
Elementary: Public
0.89 km
Clearmeadow Public School
Elementary: Public
1.56 km
Dr G W Williams Secondary School
Secondary: Public
4.05 km
Dr John M Denison Secondary School
Secondary: Public
4.83 km
Aurora High School
Secondary: Public
3.33 km
Sir William Mulock Secondary School
Secondary: Public
0.78 km
Newmarket High School
Secondary: Public
4.20 km
St Maximilian Kolbe High School
Secondary: Catholic
3.10 km




