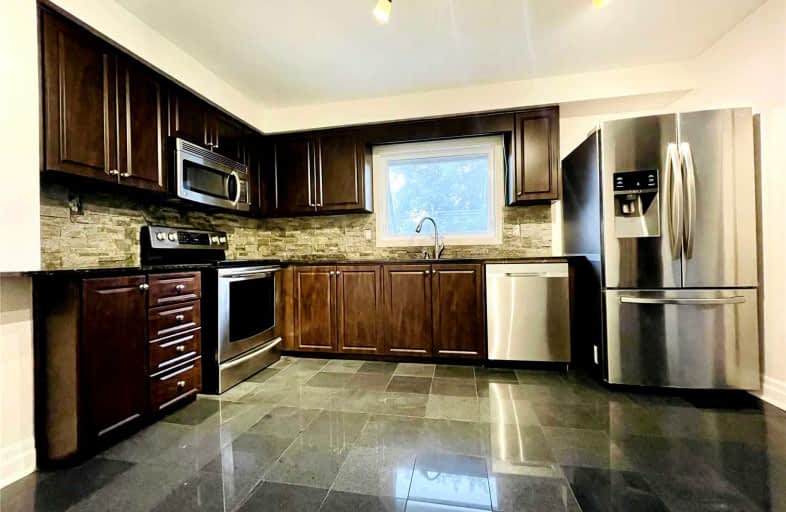Car-Dependent
- Most errands require a car.
Some Transit
- Most errands require a car.
Bikeable
- Some errands can be accomplished on bike.

Glen Cedar Public School
Elementary: PublicPrince Charles Public School
Elementary: PublicMeadowbrook Public School
Elementary: PublicSt Elizabeth Seton Catholic Elementary School
Elementary: CatholicBogart Public School
Elementary: PublicMazo De La Roche Public School
Elementary: PublicDr John M Denison Secondary School
Secondary: PublicSacred Heart Catholic High School
Secondary: CatholicSir William Mulock Secondary School
Secondary: PublicHuron Heights Secondary School
Secondary: PublicNewmarket High School
Secondary: PublicSt Maximilian Kolbe High School
Secondary: Catholic-
Fionn MacCool's Irish Pub
17315 Leslie St, Newmarket, ON L3Y 0A4 0.55km -
Lion Pub and Grill
1091 Gorham Street, Newmarket, ON L3Y 8X7 0.83km -
St Louis Bar and Grill
17074 Leslie Street, Unit 1, Newmarket, ON L3Y 8V8 1.06km
-
Starbucks
17285 Leslie Street, Newmarket, ON L3Y 0A4 0.59km -
Tim Hortons
17275 Leslie St, Newmarket, ON L3Y 8E4 0.64km -
Tim Hortons
1111 Davis Drive, Newmarket, ON L3Y 8X2 0.64km
-
Shoppers Drug Mart
1111 Davis Drive, Newmarket, ON L3Y 7V1 0.75km -
Medi-Mart Rx
712 Davis Drive, Newmarket, ON L3Y 8C3 0.87km -
New Care Pharmacy
17730 Leslie Street, Unit 109, Newmarket, ON L3Y 3E4 1.03km
-
Pine House Cafe
1 - 1100 Davis Drive, Newmarket, ON L3Y 8W8 0.54km -
General Sushi
1065 Davis Drive, Newmarket, ON L3Y 2R9 0.55km -
Red Dragon Kitchen
2 - 1065 Davis Drive, Newmarket, ON L3Y 2R9 0.55km
-
Upper Canada Mall
17600 Yonge Street, Newmarket, ON L3Y 4Z1 3.56km -
Smart Centres Aurora
135 First Commerce Drive, Aurora, ON L4G 0G2 5.54km -
Walmart
1111 Davis Drive, Newmarket, ON L3Y 8X2 0.64km
-
Dickie’s No Frills
17255 Leslie Street, Newmarket, ON L3Y 8E4 0.71km -
The Grocery Outlet
759 Davis Drive, Newmarket, ON L3Y 2R4 0.71km -
Dickies No Frills
17255 Leslie Street, Newmarket, ON L3Y 8E4 0.75km
-
The Beer Store
1100 Davis Drive, Newmarket, ON L3Y 8W8 0.59km -
Lcbo
15830 Bayview Avenue, Aurora, ON L4G 7Y3 4.8km -
LCBO
94 First Commerce Drive, Aurora, ON L4G 0H5 5.73km
-
ESSO
1144 Davis Drive, Newmarket, ON L3Y 8X4 0.76km -
Chilly Willy Ice Company
1190 Twinney Drive, Newmarket, ON L3Y 9E3 0.81km -
All Things Automotive
32 - 17075 Leslie Street, Newmarket, ON L3Y 8E1 1.02km
-
Silver City - Main Concession
18195 Yonge Street, East Gwillimbury, ON L9N 0H9 3.69km -
SilverCity Newmarket Cinemas & XSCAPE
18195 Yonge Street, East Gwillimbury, ON L9N 0H9 3.69km -
Stardust
893 Mount Albert Road, East Gwillimbury, ON L0G 1V0 4.75km
-
Newmarket Public Library
438 Park Aveniue, Newmarket, ON L3Y 1W1 2.01km -
Aurora Public Library
15145 Yonge Street, Aurora, ON L4G 1M1 7.63km -
York Region Tutoring
7725 Birchmount Road, Unit 44, Markham, ON L6G 1A8 26.42km
-
Southlake Regional Health Centre
596 Davis Drive, Newmarket, ON L3Y 2P9 1.18km -
VCA Canada 404 Veterinary Emergency and Referral Hospital
510 Harry Walker Parkway S, Newmarket, ON L3Y 0B3 1.83km -
Richard Rival, MD
712 Davis Drive, Suite 101A, Newmarket, ON L3Y 8C3 0.88km
-
Valleyview Park
175 Walter English Dr (at Petal Av), East Gwillimbury ON 7.35km -
Lake Wilcox Park
Sunset Beach Rd, Richmond Hill ON 12.73km -
Bruce's Mill Conservation Area
3291 Stouffville Rd, Stouffville ON L4A 3W9 15.06km
-
XE.com Inc
1145 Nicholson Rd (Gorham Street), Newmarket ON L3Y 9C3 1.11km -
TD Bank Financial Group
130 Davis Dr (at Yonge St.), Newmarket ON L3Y 2N1 3.14km -
Scotiabank
17900 Yonge St, Newmarket ON L3Y 8S1 3.69km
- 1 bath
- 4 bed
Main-103 Woodpark Place, Newmarket, Ontario • L3Y 3P5 • Huron Heights-Leslie Valley
- 3 bath
- 4 bed
1011 Jacarandah Drive, Newmarket, Ontario • L3Y 5K6 • Huron Heights-Leslie Valley
- 3 bath
- 4 bed
Main-112 Howlett Avenue, Newmarket, Ontario • L3Y 5S5 • Huron Heights-Leslie Valley






