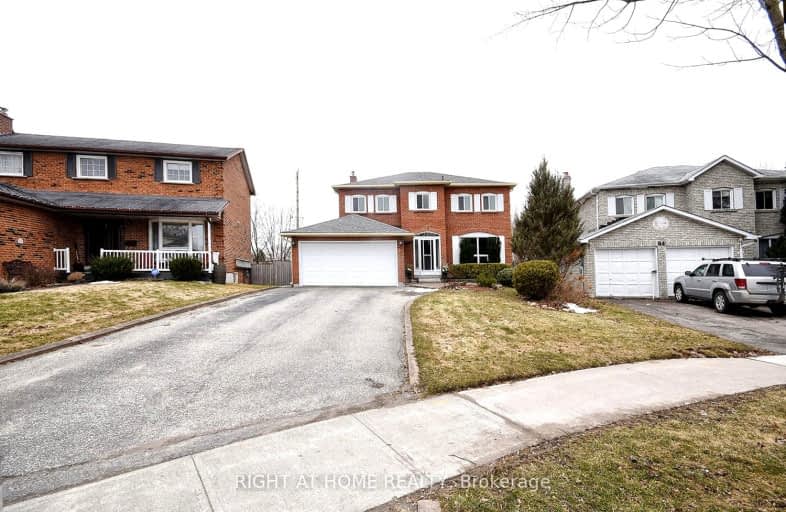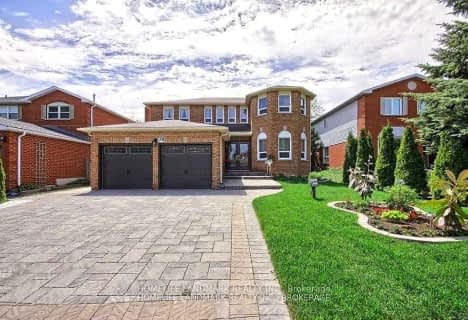Car-Dependent
- Most errands require a car.
Some Transit
- Most errands require a car.
Bikeable
- Some errands can be accomplished on bike.

Glen Cedar Public School
Elementary: PublicPrince Charles Public School
Elementary: PublicMeadowbrook Public School
Elementary: PublicSt Elizabeth Seton Catholic Elementary School
Elementary: CatholicBogart Public School
Elementary: PublicMazo De La Roche Public School
Elementary: PublicDr John M Denison Secondary School
Secondary: PublicSacred Heart Catholic High School
Secondary: CatholicSir William Mulock Secondary School
Secondary: PublicHuron Heights Secondary School
Secondary: PublicNewmarket High School
Secondary: PublicSt Maximilian Kolbe High School
Secondary: Catholic-
George Richardson Park
Bayview Pky, Newmarket ON L3Y 3P8 1.12km -
Wesley Brooks Memorial Conservation Area
Newmarket ON 2.15km -
Seneca Cook Parkette
Ontario 4.81km
-
President's Choice Financial ATM
1111 Davis Dr, Newmarket ON L3Y 8X2 1.08km -
TD Bank Financial Group
1155 Davis Dr, Newmarket ON L3Y 8R1 1.25km -
Banque Nationale du Canada
72 Davis Dr, Newmarket ON L3Y 2M7 2.86km
- 3 bath
- 4 bed
1011 Jacarandah Drive, Newmarket, Ontario • L3Y 5K6 • Huron Heights-Leslie Valley
- 3 bath
- 4 bed
Main-112 Howlett Avenue, Newmarket, Ontario • L3Y 5S5 • Huron Heights-Leslie Valley
- 4 bath
- 4 bed
- 3000 sqft
1019 Wilbur Pipher Circle, Newmarket, Ontario • L3X 0G4 • Stonehaven-Wyndham









