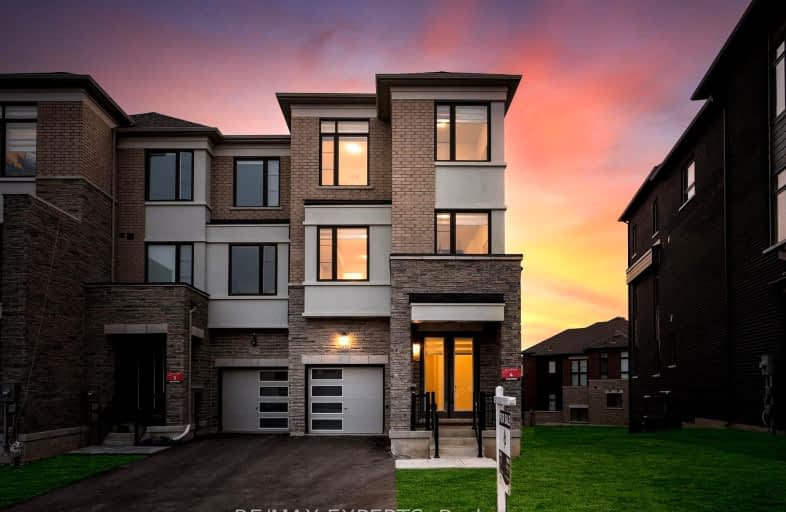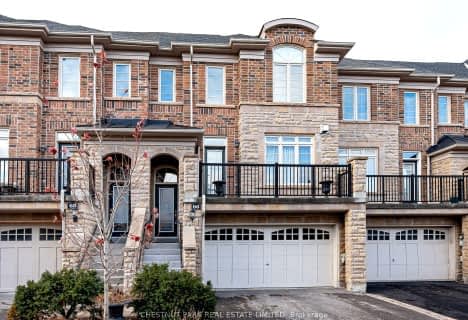Car-Dependent
- Almost all errands require a car.
Some Transit
- Most errands require a car.
Somewhat Bikeable
- Most errands require a car.

St Paul Catholic Elementary School
Elementary: CatholicSt John Chrysostom Catholic Elementary School
Elementary: CatholicDevins Drive Public School
Elementary: PublicArmitage Village Public School
Elementary: PublicTerry Fox Public School
Elementary: PublicClearmeadow Public School
Elementary: PublicDr G W Williams Secondary School
Secondary: PublicDr John M Denison Secondary School
Secondary: PublicAurora High School
Secondary: PublicSir William Mulock Secondary School
Secondary: PublicNewmarket High School
Secondary: PublicSt Maximilian Kolbe High School
Secondary: Catholic-
Lake Wilcox Park
Sunset Beach Rd, Richmond Hill ON 9.26km -
Richmond Green Sports Centre & Park
1300 Elgin Mills Rd E (at Leslie St.), Richmond Hill ON L4S 1M5 15.07km -
Redstone Park
Richmond Hill ON 16.12km
-
TD Bank Financial Group
16655 Yonge St (at Mulock Dr.), Newmarket ON L3X 1V6 1.16km -
RBC Royal Bank
15408 Yonge St, Aurora ON L4G 1N9 2.37km -
CIBC
660 Wellington St E (Bayview Ave.), Aurora ON L4G 0K3 3.25km
- 3 bath
- 3 bed
- 1500 sqft
51 Bilbrough Street, Aurora, Ontario • L4G 7W4 • Bayview Northeast
- 3 bath
- 4 bed
- 1500 sqft
305 Clay stones Street, Newmarket, Ontario • L3X 0M1 • Glenway Estates
- 3 bath
- 3 bed
- 1500 sqft
354 William Dunn Crescent, Newmarket, Ontario • L3X 3L3 • Summerhill Estates
- 3 bath
- 3 bed
- 1500 sqft
250 Vermont Avenue, Newmarket, Ontario • L3X 0M5 • Summerhill Estates
- 3 bath
- 3 bed
- 1100 sqft
75 Baywell Crescent, Aurora, Ontario • L4G 7N4 • Bayview Wellington














