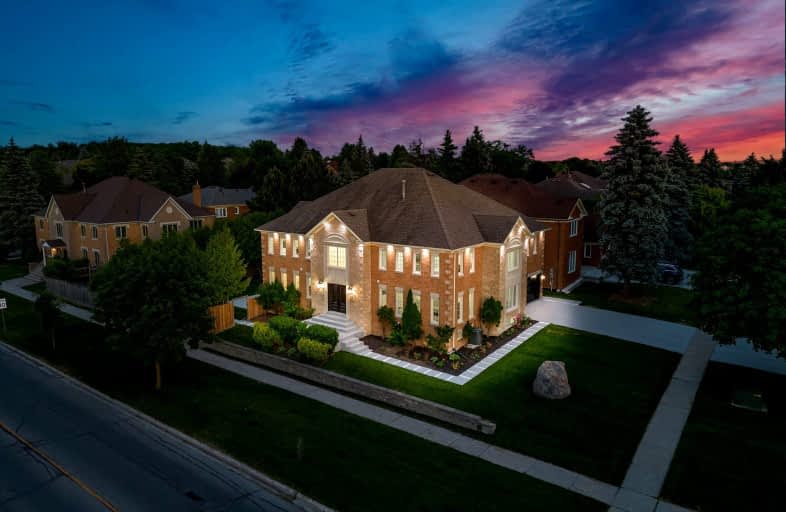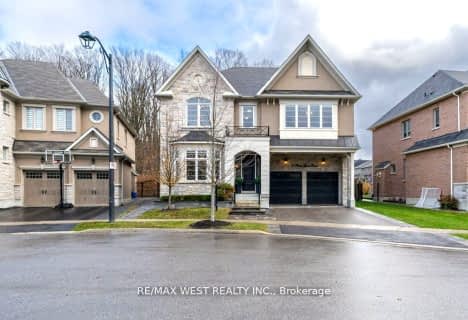Car-Dependent
- Almost all errands require a car.
Minimal Transit
- Almost all errands require a car.
Somewhat Bikeable
- Most errands require a car.

Prince Charles Public School
Elementary: PublicRick Hansen Public School
Elementary: PublicStonehaven Elementary School
Elementary: PublicNotre Dame Catholic Elementary School
Elementary: CatholicBogart Public School
Elementary: PublicHartman Public School
Elementary: PublicDr G W Williams Secondary School
Secondary: PublicSacred Heart Catholic High School
Secondary: CatholicSir William Mulock Secondary School
Secondary: PublicHuron Heights Secondary School
Secondary: PublicNewmarket High School
Secondary: PublicSt Maximilian Kolbe High School
Secondary: Catholic-
Kelseys
16045 Bayview Avenue, Aurora, ON L4G 3L4 1.62km -
St Louis Bar And Grill
17074 Leslie Street, Unit 1, Newmarket, ON L3Y 8V8 2.12km -
Chuck's Roadhouse Bar And Grill
125 Pedersen Drive, Aurora, ON L4G 0E3 2.2km
-
Tim Hortons
855 Mulock Drive, Newmarket, ON L3Y 8S3 1.13km -
Tim Hortons
685 Stonehaven Avenue, Unit D, Newmarket, ON L3X 2G2 1.14km -
Café Andes
16700 Bayview Avenue, Unit 18, Newmarket, ON L3X 1W1 1.5km
-
Shoppers Drug Mart
665 Stonehaven Avenue, Newmarket, ON L3X 2G2 1.2km -
Shoppers Drug Mart
446 Hollandview Trail, Aurora, ON L4G 3H1 2.38km -
IDA Robins Pharmacy
191 Main Street S, Newmarket, ON L3Y 3Y9 2.66km
-
Sabrina's Pizzeria Bar & Grill
800 Mulock Drive, Newmarket, ON L3Y 1C9 1.06km -
New Fusion Restaurant
7 William Graham Drive, Unit 4, Aurora, ON L3X 1V9 1.04km -
Pizza Pizza
869 Mulock Drive, Unit 13 14, Newmarket, ON L3Y 8S3 1.17km
-
Smart Centres Aurora
135 First Commerce Drive, Aurora, ON L4G 0G2 2.82km -
Upper Canada Mall
17600 Yonge Street, Newmarket, ON L3Y 4Z1 4.38km -
OPM Premium Warehouse Sales
400 Harry Walker Parkway S, Newmarket, ON L3Y 9C4 2.22km
-
Ranch Fresh Supermarket
695 Stonehaven Avenue, Newmarket, ON L3X 2G2 1.08km -
Vince's Market
869 Mulock Drive, Newmarket, ON L3Y 8S3 1.14km -
T&T Supermarket
16005 Bayview Avenue, Aurora, ON L4G 3L4 1.51km
-
Lcbo
15830 Bayview Avenue, Aurora, ON L4G 7Y3 2.02km -
LCBO
94 First Commerce Drive, Aurora, ON L4G 0H5 2.92km -
The Beer Store
1100 Davis Drive, Newmarket, ON L3Y 8W8 3.32km
-
Petro-Canada
540 Mulock Drive, Newmarket, ON L3Y 8R9 1.41km -
Hill-San Auto Service
619 Steven Court, Newmarket, ON L3Y 6Z3 1.52km -
Tool Box Auto Shop
586 Steven Court, Newmarket, ON L3Y 6Z2 1.64km
-
Cineplex Odeon Aurora
15460 Bayview Avenue, Aurora, ON L4G 7J1 3.08km -
Silver City - Main Concession
18195 Yonge Street, East Gwillimbury, ON L9N 0H9 5.45km -
SilverCity Newmarket Cinemas & XSCAPE
18195 Yonge Street, East Gwillimbury, ON L9N 0H9 5.45km
-
Newmarket Public Library
438 Park Aveniue, Newmarket, ON L3Y 1W1 2.73km -
Aurora Public Library
15145 Yonge Street, Aurora, ON L4G 1M1 4.98km -
York Region Tutoring
7725 Birchmount Road, Unit 44, Markham, ON L6G 1A8 23.61km
-
404 Veterinary Referral and Emergency Hospital
510 Harry Walker Parkway S, Newmarket, ON L3Y 0B3 1.81km -
Southlake Regional Health Centre
596 Davis Drive, Newmarket, ON L3Y 2P9 3.05km -
Vital Care Medical
883 Mulock Drive, Suite 5B, Newmarket, ON L3Y 8S3 1.17km
-
Proctor Park
Newmarket ON 4.76km -
Confederation Park
Aurora ON 6.8km -
Lake Wilcox Park
Sunset Beach Rd, Richmond Hill ON 9.76km
-
Scotiabank
198 Main St N, Newmarket ON L3Y 9B2 2.65km -
TD Bank Financial Group
16655 Yonge St (at Mulock Dr.), Newmarket ON L3X 1V6 3.19km -
Scotiabank
1100 Davis Dr (at Leslie St.), Newmarket ON L3Y 8W8 3.27km
- 5 bath
- 5 bed
- 3500 sqft
622 Lyman Boulevard, Newmarket, Ontario • L3X 1V9 • Stonehaven-Wyndham
- 5 bath
- 5 bed
- 3500 sqft
926 Ernest Cousins Circle, Newmarket, Ontario • L3X 0B7 • Stonehaven-Wyndham
- 5 bath
- 5 bed
- 3000 sqft
94 Halldorson Avenue, Aurora, Ontario • L4G 7Z4 • Bayview Northeast
- 5 bath
- 5 bed
- 3000 sqft
165 Mavrinac Boulevard, Aurora, Ontario • L4G 0G6 • Bayview Northeast








