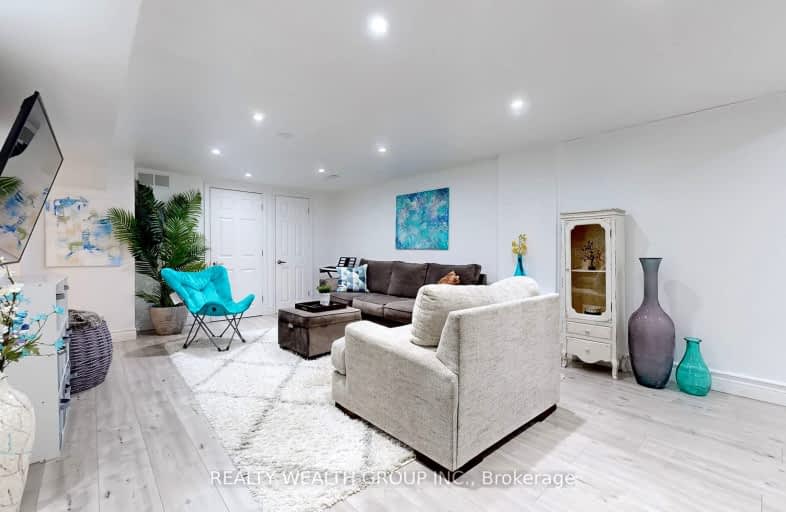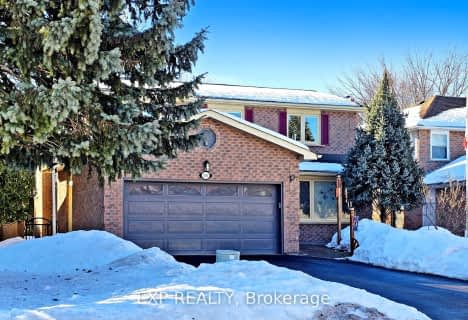Somewhat Walkable
- Some errands can be accomplished on foot.
Some Transit
- Most errands require a car.
Bikeable
- Some errands can be accomplished on bike.

Glen Cedar Public School
Elementary: PublicPrince Charles Public School
Elementary: PublicMeadowbrook Public School
Elementary: PublicSt Elizabeth Seton Catholic Elementary School
Elementary: CatholicBogart Public School
Elementary: PublicMazo De La Roche Public School
Elementary: PublicDr John M Denison Secondary School
Secondary: PublicSacred Heart Catholic High School
Secondary: CatholicSir William Mulock Secondary School
Secondary: PublicHuron Heights Secondary School
Secondary: PublicNewmarket High School
Secondary: PublicSt Maximilian Kolbe High School
Secondary: Catholic-
Wesley Brooks Memorial Conservation Area
Newmarket ON 2.52km -
Paul Semple Park
Newmarket ON L3X 1R3 4.31km -
George Luesby Park
Newmarket ON L3X 2N1 4.56km
-
TD Bank Financial Group
1155 Davis Dr, Newmarket ON L3Y 8R1 0.69km -
Scotiabank
198 Main St N, Newmarket ON L3Y 9B2 2.07km -
TD Bank Financial Group
17600 Yonge St, Newmarket ON L3Y 4Z1 4km
- 1 bath
- 2 bed
BSMT-689 Leslie Valley Drive, Newmarket, Ontario • L3Y 7J6 • Huron Heights-Leslie Valley
- 1 bath
- 3 bed
Bsmt-78 Lundy's Lane, Newmarket, Ontario • L3Y 3R8 • Huron Heights-Leslie Valley
- 1 bath
- 4 bed
Main-103 Woodpark Place, Newmarket, Ontario • L3Y 3P5 • Huron Heights-Leslie Valley
- 1 bath
- 2 bed
- 700 sqft
BSMT-99 Woodpark Place, Newmarket, Ontario • L3Y 3P5 • Huron Heights-Leslie Valley
- 3 bath
- 2 bed
- 2000 sqft
Bsmt-1081 Wildwood Drive, Newmarket, Ontario • L3Y 2B6 • Gorham-College Manor
- 1 bath
- 2 bed
64 Rutledge Avenue, Newmarket, Ontario • L3Y 4T5 • Huron Heights-Leslie Valley














