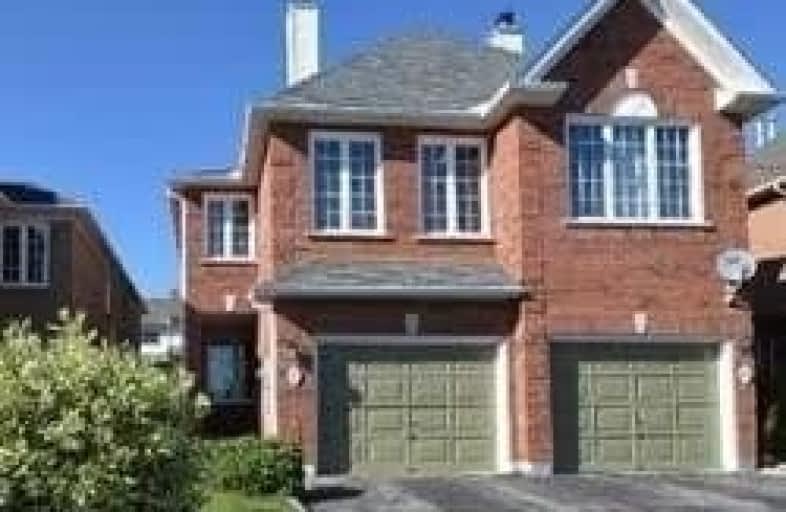
St Paul Catholic Elementary School
Elementary: Catholic
1.74 km
St John Chrysostom Catholic Elementary School
Elementary: Catholic
0.67 km
Armitage Village Public School
Elementary: Public
0.89 km
Terry Fox Public School
Elementary: Public
1.26 km
Northern Lights Public School
Elementary: Public
1.78 km
Lester B Pearson Public School
Elementary: Public
2.13 km
Dr G W Williams Secondary School
Secondary: Public
3.95 km
Dr John M Denison Secondary School
Secondary: Public
4.85 km
Aurora High School
Secondary: Public
3.42 km
Sir William Mulock Secondary School
Secondary: Public
1.01 km
Newmarket High School
Secondary: Public
3.83 km
St Maximilian Kolbe High School
Secondary: Catholic
2.86 km





