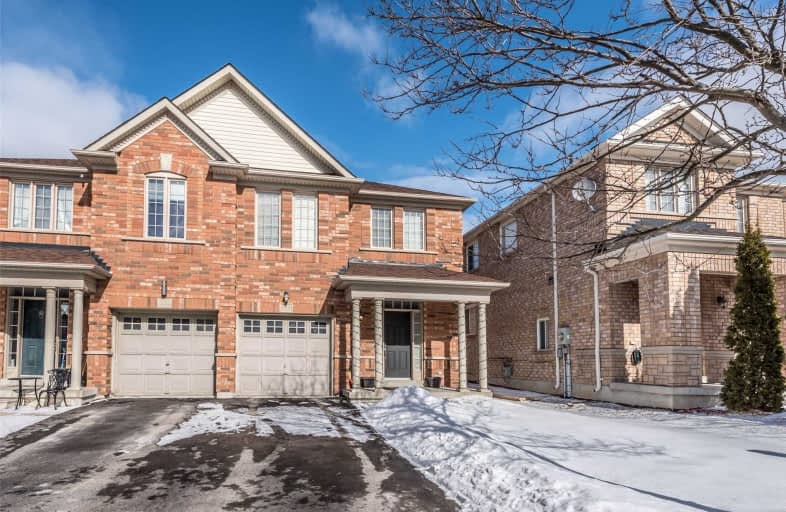Sold on Mar 10, 2019
Note: Property is not currently for sale or for rent.

-
Type: Semi-Detached
-
Style: 2-Storey
-
Size: 1500 sqft
-
Lot Size: 26 x 86.94 Feet
-
Age: 6-15 years
-
Taxes: $3,700 per year
-
Days on Site: 10 Days
-
Added: Feb 28, 2019 (1 week on market)
-
Updated:
-
Last Checked: 3 months ago
-
MLS®#: N4369721
-
Listed By: Re/max imperial realty inc., brokerage
*Over 1700 Sq' Of Living Space This Great Gulf Semi Is Located On A Quiet Crescent Within Walking Distance To Parks,Trails And Schools *Thousands Spent On Upgrades Such As Gleaming Hardwood Floors Throughout, Oak Trim & Stairs And Upgraded Kitchen With Walkout To Oversized Deck *His And Hers Sinks In Master Ensuite With Jacuzzi Tub *Professionally Finished Basement With Upgraded Fireplace & 4Pc Bath *One Of A Kind! *New Shingles 2018!
Extras
Fridge, Stove, B/I Dishwasher, B/I Hood Vent Microwave, Washer, Dryer, Cac, Garage Door Opener & Remote, All Elf's. This South Newmarket Location Is Convenient To Schools, Shopping, Recreation & Transit.
Property Details
Facts for 950 Oaktree Crescent, Newmarket
Status
Days on Market: 10
Last Status: Sold
Sold Date: Mar 10, 2019
Closed Date: Jun 03, 2019
Expiry Date: Jun 30, 2019
Sold Price: $645,000
Unavailable Date: Mar 10, 2019
Input Date: Feb 28, 2019
Property
Status: Sale
Property Type: Semi-Detached
Style: 2-Storey
Size (sq ft): 1500
Age: 6-15
Area: Newmarket
Community: Summerhill Estates
Availability Date: 60 Days/Tba
Inside
Bedrooms: 3
Bathrooms: 4
Kitchens: 1
Rooms: 6
Den/Family Room: No
Air Conditioning: Central Air
Fireplace: Yes
Laundry Level: Lower
Washrooms: 4
Building
Basement: Finished
Heat Type: Forced Air
Heat Source: Gas
Exterior: Brick
UFFI: No
Water Supply: Municipal
Special Designation: Unknown
Parking
Driveway: Private
Garage Spaces: 1
Garage Type: Built-In
Covered Parking Spaces: 2
Fees
Tax Year: 2018
Tax Legal Description: Plan 65M3723 Pt Lot 46 Rp 65R27319
Taxes: $3,700
Highlights
Feature: Grnbelt/Cons
Feature: Public Transit
Feature: School
Land
Cross Street: Yonge/St John's Side
Municipality District: Newmarket
Fronting On: North
Pool: None
Sewer: Sewers
Lot Depth: 86.94 Feet
Lot Frontage: 26 Feet
Acres: < .50
Zoning: Residential
Additional Media
- Virtual Tour: http://greaterhouse.ca/index.php/photo/?token=b5dfd3f981a91f2c&id=567
Rooms
Room details for 950 Oaktree Crescent, Newmarket
| Type | Dimensions | Description |
|---|---|---|
| Great Rm Main | 3.26 x 4.25 | Hardwood Floor, Open Concept, California Shutter |
| Kitchen Main | 2.74 x 2.92 | Ceramic Floor, Updated |
| Breakfast Main | 2.44 x 2.92 | Ceramic Floor, W/O To Deck |
| Master 2nd | 5.48 x 3.57 | Hardwood Floor, W/I Closet, 5 Pc Ensuite |
| 2nd Br 2nd | 2.61 x 2.79 | Hardwood Floor, Closet |
| 3rd Br 2nd | 3.38 x 2.77 | Hardwood Floor, Closet |
| Rec Bsmt | 3.88 x 6.08 | Broadloom, Gas Fireplace, Closet |
| Foyer Main | - | Ceramic Floor, Access To Garage, 2 Pc Bath |
| XXXXXXXX | XXX XX, XXXX |
XXXX XXX XXXX |
$XXX,XXX |
| XXX XX, XXXX |
XXXXXX XXX XXXX |
$XXX,XXX | |
| XXXXXXXX | XXX XX, XXXX |
XXXXXX XXX XXXX |
$X,XXX |
| XXX XX, XXXX |
XXXXXX XXX XXXX |
$X,XXX | |
| XXXXXXXX | XXX XX, XXXX |
XXXXXXX XXX XXXX |
|
| XXX XX, XXXX |
XXXXXX XXX XXXX |
$X,XXX | |
| XXXXXXXX | XXX XX, XXXX |
XXXXXX XXX XXXX |
$X,XXX |
| XXX XX, XXXX |
XXXXXX XXX XXXX |
$X,XXX |
| XXXXXXXX XXXX | XXX XX, XXXX | $645,000 XXX XXXX |
| XXXXXXXX XXXXXX | XXX XX, XXXX | $659,000 XXX XXXX |
| XXXXXXXX XXXXXX | XXX XX, XXXX | $1,750 XXX XXXX |
| XXXXXXXX XXXXXX | XXX XX, XXXX | $1,750 XXX XXXX |
| XXXXXXXX XXXXXXX | XXX XX, XXXX | XXX XXXX |
| XXXXXXXX XXXXXX | XXX XX, XXXX | $1,850 XXX XXXX |
| XXXXXXXX XXXXXX | XXX XX, XXXX | $1,750 XXX XXXX |
| XXXXXXXX XXXXXX | XXX XX, XXXX | $1,750 XXX XXXX |

St Paul Catholic Elementary School
Elementary: CatholicSt John Chrysostom Catholic Elementary School
Elementary: CatholicDevins Drive Public School
Elementary: PublicArmitage Village Public School
Elementary: PublicTerry Fox Public School
Elementary: PublicClearmeadow Public School
Elementary: PublicDr G W Williams Secondary School
Secondary: PublicDr John M Denison Secondary School
Secondary: PublicAurora High School
Secondary: PublicSir William Mulock Secondary School
Secondary: PublicNewmarket High School
Secondary: PublicSt Maximilian Kolbe High School
Secondary: Catholic- 2 bath
- 3 bed
43 Gladman Avenue, Newmarket, Ontario • L3Y 1W4 • Central Newmarket
- 3 bath
- 3 bed
15 Widdifield Avenue, Newmarket, Ontario • L3X 1Z4 • Armitage


