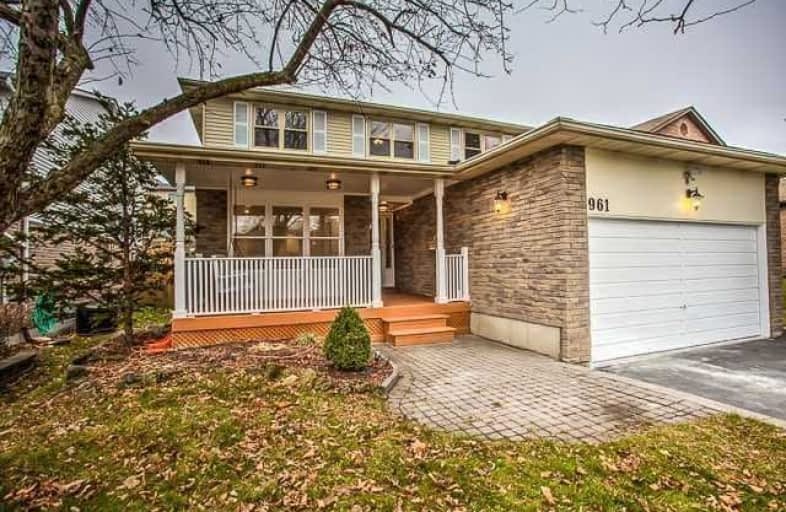Removed on May 16, 2019
Note: Property is not currently for sale or for rent.

-
Type: Detached
-
Style: 2-Storey
-
Lease Term: 1 Year
-
Possession: Tba
-
All Inclusive: N
-
Lot Size: 0 x 0
-
Age: No Data
-
Days on Site: 30 Days
-
Added: Sep 07, 2019 (4 weeks on market)
-
Updated:
-
Last Checked: 3 months ago
-
MLS®#: N4419801
-
Listed By: Right at home realty inc., brokerage
Location , Location , Location , Great Safe Neighborhood, Immaculate Family Home, Professionally Renovated ,4 Bright Bedrooms With A Large Size Master With Walk In Closet And Gorgeous In Suite Bathroom Second Bathroom With Standing Shower And Glass Door. Close To 404, All The Amenities In The Walking Distance (Walmart, Dollar Store, Tim Horton, Macdonald, Metro, Lcbo,No Frills , Banks, Park, Tennis Court, School And Much More), Energy Saving Bright Led,
Extras
Stainless Steel Appliance And High Glass Cabinet, Granite Counter Top And Back Splash,High Quality Hardwood All The Way Through, No Smoking/ Pet Preferred, Luxury In Ground Pool And Heating System.
Property Details
Facts for 961 Birchwood Drive, Newmarket
Status
Days on Market: 30
Last Status: Terminated
Sold Date: Jun 21, 2025
Closed Date: Nov 30, -0001
Expiry Date: Jul 01, 2019
Unavailable Date: May 16, 2019
Input Date: Apr 17, 2019
Prior LSC: Listing with no contract changes
Property
Status: Lease
Property Type: Detached
Style: 2-Storey
Area: Newmarket
Community: Gorham-College Manor
Availability Date: Tba
Inside
Bedrooms: 4
Bathrooms: 3
Kitchens: 1
Rooms: 9
Den/Family Room: Yes
Air Conditioning: Central Air
Fireplace: Yes
Laundry: Ensuite
Laundry Level: Main
Central Vacuum: N
Washrooms: 3
Utilities
Utilities Included: N
Building
Basement: Apartment
Basement 2: None
Heat Type: Forced Air
Heat Source: Gas
Exterior: Alum Siding
Exterior: Brick
Elevator: N
UFFI: No
Private Entrance: Y
Water Supply: Municipal
Special Designation: Unknown
Parking
Driveway: Private
Parking Included: Yes
Garage Spaces: 2
Garage Type: Attached
Covered Parking Spaces: 4
Total Parking Spaces: 6
Fees
Cable Included: No
Central A/C Included: No
Common Elements Included: No
Heating Included: No
Hydro Included: No
Water Included: No
Land
Cross Street: Leslie And Davis
Municipality District: Newmarket
Fronting On: South
Pool: Inground
Sewer: Sewers
Payment Frequency: Monthly
Rooms
Room details for 961 Birchwood Drive, Newmarket
| Type | Dimensions | Description |
|---|---|---|
| Living Flat | 3.36 x 4.66 | Hardwood Floor, Pot Lights, Picture Window |
| Dining Flat | 3.36 x 3.51 | Hardwood Floor, Pot Lights, Picture Window |
| Kitchen Flat | 2.61 x 6.02 | Hardwood Floor, Quartz Counter, Open Concept |
| Family Flat | 3.36 x 5.51 | Hardwood Floor, Pot Lights, Fireplace |
| Laundry Flat | 1.06 x 2.03 | Vinyl Floor, Pot Lights |
| Master 2nd | 3.53 x 7.12 | Hardwood Floor, Ensuite Bath, W/I Closet |
| 2nd Br 2nd | 3.05 x 4.69 | Hardwood Floor, Double Doors |
| 3rd Br 2nd | 3.05 x 4.45 | Hardwood Floor, Double Closet |
| 4th Br 2nd | 2.95 x 3.27 | Hardwood Floor, Double Closet |
| XXXXXXXX | XXX XX, XXXX |
XXXXXXX XXX XXXX |
|
| XXX XX, XXXX |
XXXXXX XXX XXXX |
$X,XXX | |
| XXXXXXXX | XXX XX, XXXX |
XXXXXXX XXX XXXX |
|
| XXX XX, XXXX |
XXXXXX XXX XXXX |
$X,XXX,XXX | |
| XXXXXXXX | XXX XX, XXXX |
XXXX XXX XXXX |
$XXX,XXX |
| XXX XX, XXXX |
XXXXXX XXX XXXX |
$XXX,XXX | |
| XXXXXXXX | XXX XX, XXXX |
XXXXXXX XXX XXXX |
|
| XXX XX, XXXX |
XXXXXX XXX XXXX |
$XXX,XXX |
| XXXXXXXX XXXXXXX | XXX XX, XXXX | XXX XXXX |
| XXXXXXXX XXXXXX | XXX XX, XXXX | $2,290 XXX XXXX |
| XXXXXXXX XXXXXXX | XXX XX, XXXX | XXX XXXX |
| XXXXXXXX XXXXXX | XXX XX, XXXX | $1,178,800 XXX XXXX |
| XXXXXXXX XXXX | XXX XX, XXXX | $902,000 XXX XXXX |
| XXXXXXXX XXXXXX | XXX XX, XXXX | $888,800 XXX XXXX |
| XXXXXXXX XXXXXXX | XXX XX, XXXX | XXX XXXX |
| XXXXXXXX XXXXXX | XXX XX, XXXX | $825,000 XXX XXXX |

Glen Cedar Public School
Elementary: PublicPrince Charles Public School
Elementary: PublicMeadowbrook Public School
Elementary: PublicSt Elizabeth Seton Catholic Elementary School
Elementary: CatholicBogart Public School
Elementary: PublicMazo De La Roche Public School
Elementary: PublicDr John M Denison Secondary School
Secondary: PublicSacred Heart Catholic High School
Secondary: CatholicSir William Mulock Secondary School
Secondary: PublicHuron Heights Secondary School
Secondary: PublicNewmarket High School
Secondary: PublicSt Maximilian Kolbe High School
Secondary: Catholic- 1 bath
- 4 bed
Main-103 Woodpark Place, Newmarket, Ontario • L3Y 3P5 • Huron Heights-Leslie Valley



