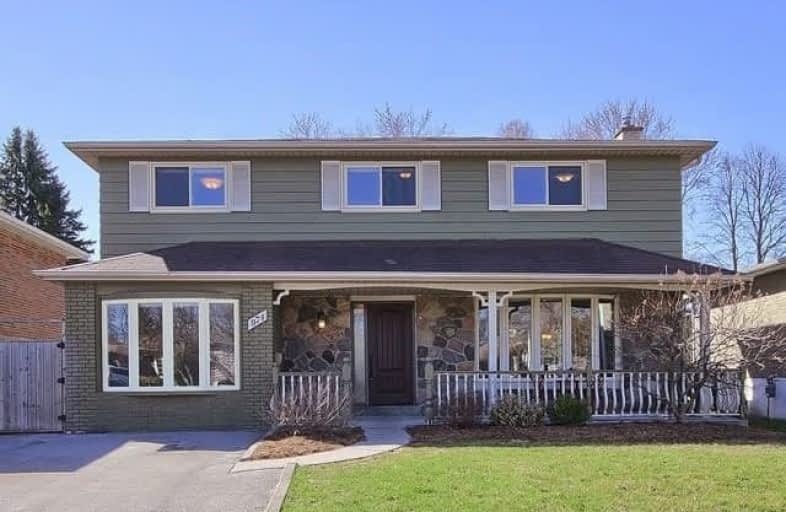Sold on May 09, 2018
Note: Property is not currently for sale or for rent.

-
Type: Detached
-
Style: 2-Storey
-
Lot Size: 51.43 x 155 Feet
-
Age: No Data
-
Taxes: $4,028 per year
-
Days on Site: 8 Days
-
Added: Sep 07, 2019 (1 week on market)
-
Updated:
-
Last Checked: 3 months ago
-
MLS®#: N4112536
-
Listed By: Royal lepage your community realty, brokerage
Premium 155Ft Mature Southern Lot Is Perfect For Summer Living W/A Huge Entertainers Deck & Onground Pool! Main Flr Bdrm W/3Pc Bath + Laundry (Converted From Garage), Can Easily Revert Back W/Bay Door. 4 Bdrms Up W/ One Currently Being Used As Sitting Rm. Seller Will Put Wall Upon Request W/ Hall Door Entry. Renovated Kitch & Baths, Inviting Front Porch & Spectacular Lot For Great Value!
Extras
Stone Front Facade, Smooth Clngs, Potlites, French Drs, New Fr Dr, Wrought Iron Pickets, Main Flr Stack Washer/Dryer, Bsmt Washer/Dryer, S/S Appls, C/Air, C/Vac, Newer Wndws + Drs, Lrg Rec Rm W/ Lam. Flrs, Pool House W/Change Rm.
Property Details
Facts for 974 Wildwood Drive, Newmarket
Status
Days on Market: 8
Last Status: Sold
Sold Date: May 09, 2018
Closed Date: Jun 28, 2018
Expiry Date: Oct 10, 2018
Sold Price: $810,000
Unavailable Date: May 09, 2018
Input Date: May 01, 2018
Prior LSC: Sold
Property
Status: Sale
Property Type: Detached
Style: 2-Storey
Area: Newmarket
Community: Gorham-College Manor
Availability Date: 30/60/Tba
Inside
Bedrooms: 5
Bathrooms: 3
Kitchens: 1
Rooms: 8
Den/Family Room: No
Air Conditioning: Central Air
Fireplace: No
Laundry Level: Main
Central Vacuum: Y
Washrooms: 3
Building
Basement: Finished
Heat Type: Forced Air
Heat Source: Gas
Exterior: Brick
Exterior: Stone
Water Supply: Municipal
Special Designation: Unknown
Parking
Driveway: Private
Garage Spaces: 1
Garage Type: Other
Covered Parking Spaces: 4
Total Parking Spaces: 4
Fees
Tax Year: 2018
Tax Legal Description: Lot 11 Pl 580
Taxes: $4,028
Highlights
Feature: Hospital
Feature: Park
Feature: Public Transit
Feature: Rec Centre
Feature: School
Land
Cross Street: Leslie & Gorham
Municipality District: Newmarket
Fronting On: South
Pool: Inground
Sewer: Sewers
Lot Depth: 155 Feet
Lot Frontage: 51.43 Feet
Additional Media
- Virtual Tour: http://tours.panapix.com/idx/199402
Rooms
Room details for 974 Wildwood Drive, Newmarket
| Type | Dimensions | Description |
|---|---|---|
| Living Main | 3.59 x 4.39 | Hardwood Floor, Bay Window, Pot Lights |
| Dining Main | 2.74 x 3.00 | Hardwood Floor, W/O To Deck, Crown Moulding |
| Kitchen Main | 3.00 x 4.82 | Renovated, O/Looks Pool, Eat-In Kitchen |
| Br Main | 3.29 x 5.06 | Hardwood Floor, Bay Window, 3 Pc Ensuite |
| Master 2nd | 3.25 x 5.06 | Hardwood Floor, 2 Pc Ensuite, W/I Closet |
| 3rd Br 2nd | 2.92 x 3.62 | Hardwood Floor, Closet |
| 4th Br 2nd | 3.05 x 4.00 | Hardwood Floor, Closet |
| 5th Br 2nd | 2.75 x 4.50 | Hardwood Floor, Double Closet |
| Rec Bsmt | 4.97 x 6.33 | Laminate |
| XXXXXXXX | XXX XX, XXXX |
XXXX XXX XXXX |
$XXX,XXX |
| XXX XX, XXXX |
XXXXXX XXX XXXX |
$XXX,XXX | |
| XXXXXXXX | XXX XX, XXXX |
XXXXXXX XXX XXXX |
|
| XXX XX, XXXX |
XXXXXX XXX XXXX |
$XXX,XXX |
| XXXXXXXX XXXX | XXX XX, XXXX | $810,000 XXX XXXX |
| XXXXXXXX XXXXXX | XXX XX, XXXX | $798,800 XXX XXXX |
| XXXXXXXX XXXXXXX | XXX XX, XXXX | XXX XXXX |
| XXXXXXXX XXXXXX | XXX XX, XXXX | $949,900 XXX XXXX |

Glen Cedar Public School
Elementary: PublicPrince Charles Public School
Elementary: PublicMeadowbrook Public School
Elementary: PublicSt Elizabeth Seton Catholic Elementary School
Elementary: CatholicBogart Public School
Elementary: PublicMazo De La Roche Public School
Elementary: PublicDr John M Denison Secondary School
Secondary: PublicSacred Heart Catholic High School
Secondary: CatholicSir William Mulock Secondary School
Secondary: PublicHuron Heights Secondary School
Secondary: PublicNewmarket High School
Secondary: PublicSt Maximilian Kolbe High School
Secondary: Catholic- 3 bath
- 5 bed
644 Srigley Street, Newmarket, Ontario • L3Y 1W9 • Gorham-College Manor



