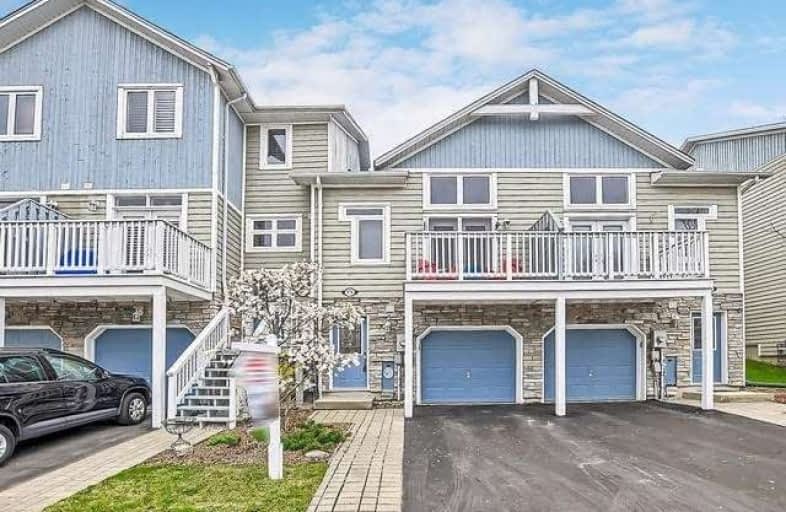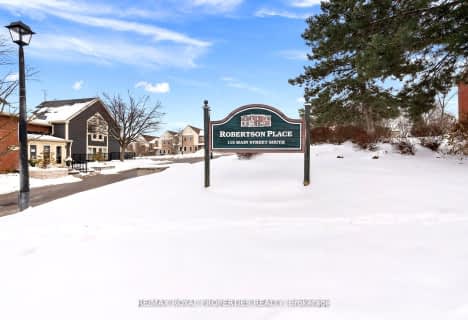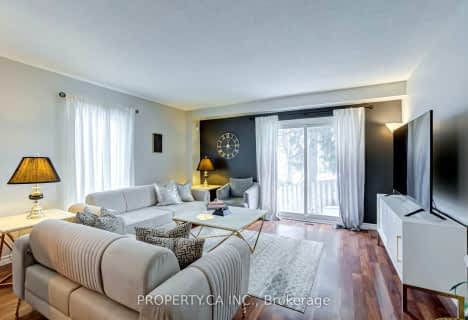
Glen Cedar Public School
Elementary: PublicPrince Charles Public School
Elementary: PublicStonehaven Elementary School
Elementary: PublicNotre Dame Catholic Elementary School
Elementary: CatholicBogart Public School
Elementary: PublicMazo De La Roche Public School
Elementary: PublicDr John M Denison Secondary School
Secondary: PublicSacred Heart Catholic High School
Secondary: CatholicSir William Mulock Secondary School
Secondary: PublicHuron Heights Secondary School
Secondary: PublicNewmarket High School
Secondary: PublicSt Maximilian Kolbe High School
Secondary: Catholic- 2 bath
- 2 bed
- 1200 sqft
22-115 Main Street South, Newmarket, Ontario • L3Y 8J2 • Central Newmarket
- 2 bath
- 2 bed
- 900 sqft
83 Burton Howard Drive, Aurora, Ontario • L4G 0S1 • Bayview Northeast
- 3 bath
- 2 bed
- 1200 sqft
34-115 Main Street South, Newmarket, Ontario • L3Y 8J3 • Central Newmarket





