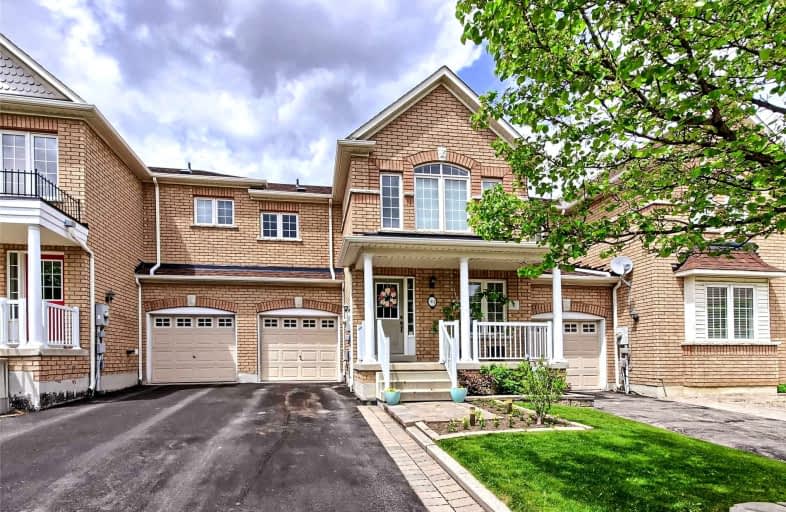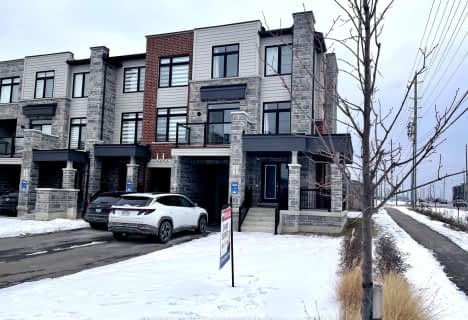
J L R Bell Public School
Elementary: Public
1.36 km
Crossland Public School
Elementary: Public
1.69 km
Poplar Bank Public School
Elementary: Public
0.52 km
Canadian Martyrs Catholic Elementary School
Elementary: Catholic
1.43 km
Alexander Muir Public School
Elementary: Public
0.79 km
Phoebe Gilman Public School
Elementary: Public
1.16 km
Dr John M Denison Secondary School
Secondary: Public
1.59 km
Sacred Heart Catholic High School
Secondary: Catholic
3.94 km
Aurora High School
Secondary: Public
6.99 km
Sir William Mulock Secondary School
Secondary: Public
3.01 km
Huron Heights Secondary School
Secondary: Public
3.60 km
Newmarket High School
Secondary: Public
4.65 km














