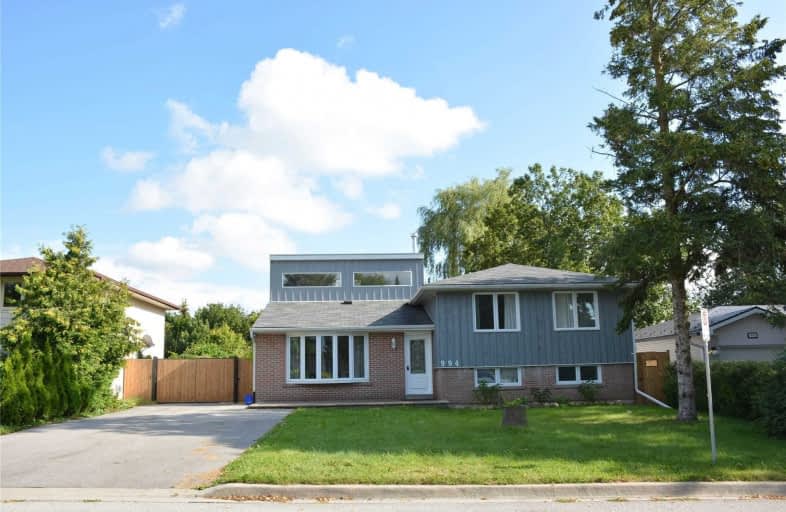Removed on Aug 24, 2021
Note: Property is not currently for sale or for rent.

-
Type: Detached
-
Style: Backsplit 5
-
Lot Size: 60 x 203 Feet
-
Age: No Data
-
Taxes: $8,004 per year
-
Days on Site: 14 Days
-
Added: Aug 10, 2021 (2 weeks on market)
-
Updated:
-
Last Checked: 3 months ago
-
MLS®#: N5334473
-
Listed By: Century 21 leading edge realty inc., brokerage
Attention Big Families & Investors, Lot 60'X203', Large Families,6 Bedrooms, 5 Bathrooms, Can Park12 Cars, Minutes From 404, Supermarkets,Near Hospital And Transit, Quiet Street, Private Fenced Yard, Large 30'X30'-3 Bay Garage, Swimming Pool, Extensive Decking, Backyard Walkouts, Skylights Plus Too Many Numerous Items To Mention... $$$ Spent On Extras, Must Be Seen To Be Appreciated, Shows 10++ Will Not Last Long !!!
Extras
Ss. Fridge, Double Oven, Gas Cook Top, B/I Dishwasher, Washer, Dryer, Wood Stove, Pool, Heater And All Related Equipment, 2 Gas Furnaces, All Light Fixtures, All Existing Window Coverings,Hwt (Rental).
Property Details
Facts for 994 Lemar Road, Newmarket
Status
Days on Market: 14
Last Status: Suspended
Sold Date: Jun 18, 2025
Closed Date: Nov 30, -0001
Expiry Date: Nov 09, 2021
Unavailable Date: Aug 24, 2021
Input Date: Aug 10, 2021
Prior LSC: Listing with no contract changes
Property
Status: Sale
Property Type: Detached
Style: Backsplit 5
Area: Newmarket
Community: Gorham-College Manor
Availability Date: 60/Tba
Inside
Bedrooms: 6
Bathrooms: 5
Kitchens: 1
Rooms: 12
Den/Family Room: Yes
Air Conditioning: Central Air
Fireplace: Yes
Washrooms: 5
Utilities
Electricity: Yes
Gas: Yes
Cable: Yes
Telephone: Yes
Building
Basement: Fin W/O
Basement 2: Sep Entrance
Heat Type: Forced Air
Heat Source: Gas
Exterior: Board/Batten
Exterior: Brick
UFFI: No
Water Supply: Municipal
Special Designation: Unknown
Parking
Driveway: Pvt Double
Garage Spaces: 3
Garage Type: Detached
Covered Parking Spaces: 12
Total Parking Spaces: 15
Fees
Tax Year: 2021
Tax Legal Description: Lot 33 Plan 567
Taxes: $8,004
Highlights
Feature: Fenced Yard
Feature: Hospital
Feature: Place Of Worship
Feature: Public Transit
Land
Cross Street: Leslie St. / Lemar R
Municipality District: Newmarket
Fronting On: South
Pool: Abv Grnd
Sewer: Sewers
Lot Depth: 203 Feet
Lot Frontage: 60 Feet
Acres: < .50
Zoning: Residential
Rooms
Room details for 994 Lemar Road, Newmarket
| Type | Dimensions | Description |
|---|---|---|
| Living Main | 3.96 x 5.10 | Bow Window, Laminate |
| Dining Main | 3.00 x 4.00 | Combined W/Kitchen, Cork Floor, W/O To Sundeck |
| Kitchen Main | 3.50 x 9.14 | Stainless Steel Appl, Centre Island, Combined W/Family |
| Family Main | 3.65 x 4.87 | W/O To Sundeck, Wood Stove, Open Concept |
| 2nd Br In Betwn | 2.81 x 3.35 | Laminate |
| 3rd Br In Betwn | 2.89 x 3.81 | Laminate |
| 4th Br Upper | 3.35 x 3.88 | Laminate |
| 5th Br Upper | 2.36 x 4.95 | Laminate |
| Master Upper | 2.89 x 3.73 | Laminate |
| Master Lower | 5.56 x 6.97 | 5 Pc Ensuite, W/W Closet, W/O To Sundeck |
| Workshop Lower | 5.63 x 15.34 | Walk-Out |
| Loft Upper | 4.19 x 5.41 | Balcony, O/Looks Family |
| XXXXXXXX | XXX XX, XXXX |
XXXXXXX XXX XXXX |
|
| XXX XX, XXXX |
XXXXXX XXX XXXX |
$X,XXX,XXX | |
| XXXXXXXX | XXX XX, XXXX |
XXXXXXX XXX XXXX |
|
| XXX XX, XXXX |
XXXXXX XXX XXXX |
$X,XXX,XXX | |
| XXXXXXXX | XXX XX, XXXX |
XXXXXXX XXX XXXX |
|
| XXX XX, XXXX |
XXXXXX XXX XXXX |
$X,XXX | |
| XXXXXXXX | XXX XX, XXXX |
XXXXXXX XXX XXXX |
|
| XXX XX, XXXX |
XXXXXX XXX XXXX |
$X,XXX | |
| XXXXXXXX | XXX XX, XXXX |
XXXXXX XXX XXXX |
$X,XXX |
| XXX XX, XXXX |
XXXXXX XXX XXXX |
$X,XXX | |
| XXXXXXXX | XXX XX, XXXX |
XXXX XXX XXXX |
$X,XXX,XXX |
| XXX XX, XXXX |
XXXXXX XXX XXXX |
$X,XXX,XXX |
| XXXXXXXX XXXXXXX | XXX XX, XXXX | XXX XXXX |
| XXXXXXXX XXXXXX | XXX XX, XXXX | $1,090,000 XXX XXXX |
| XXXXXXXX XXXXXXX | XXX XX, XXXX | XXX XXXX |
| XXXXXXXX XXXXXX | XXX XX, XXXX | $1,180,000 XXX XXXX |
| XXXXXXXX XXXXXXX | XXX XX, XXXX | XXX XXXX |
| XXXXXXXX XXXXXX | XXX XX, XXXX | $2,500 XXX XXXX |
| XXXXXXXX XXXXXXX | XXX XX, XXXX | XXX XXXX |
| XXXXXXXX XXXXXX | XXX XX, XXXX | $1,800 XXX XXXX |
| XXXXXXXX XXXXXX | XXX XX, XXXX | $1,800 XXX XXXX |
| XXXXXXXX XXXXXX | XXX XX, XXXX | $1,800 XXX XXXX |
| XXXXXXXX XXXX | XXX XX, XXXX | $1,108,000 XXX XXXX |
| XXXXXXXX XXXXXX | XXX XX, XXXX | $1,088,888 XXX XXXX |

Glen Cedar Public School
Elementary: PublicPrince Charles Public School
Elementary: PublicSt Elizabeth Seton Catholic Elementary School
Elementary: CatholicNotre Dame Catholic Elementary School
Elementary: CatholicBogart Public School
Elementary: PublicMazo De La Roche Public School
Elementary: PublicDr John M Denison Secondary School
Secondary: PublicSacred Heart Catholic High School
Secondary: CatholicSir William Mulock Secondary School
Secondary: PublicHuron Heights Secondary School
Secondary: PublicNewmarket High School
Secondary: PublicSt Maximilian Kolbe High School
Secondary: Catholic

