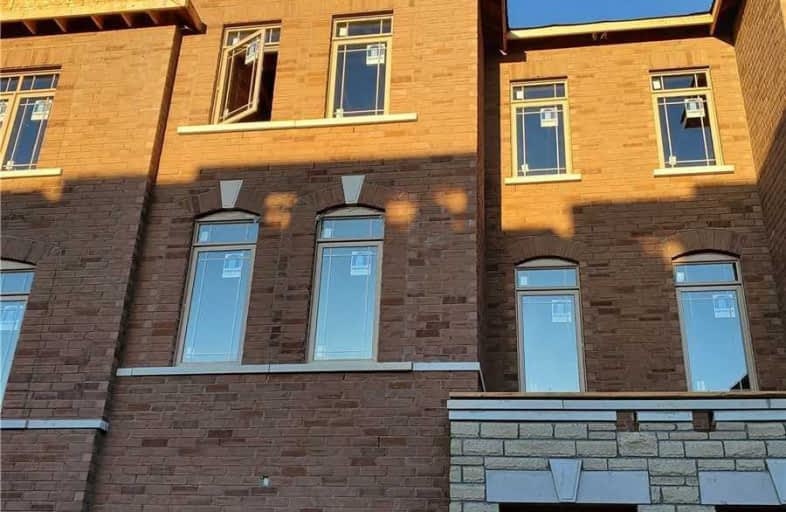Sold on Feb 24, 2020
Note: Property is not currently for sale or for rent.

-
Type: Att/Row/Twnhouse
-
Style: 3-Storey
-
Size: 1500 sqft
-
Lot Size: 18 x 89 Feet
-
Age: New
-
Days on Site: 56 Days
-
Added: Dec 30, 2019 (1 month on market)
-
Updated:
-
Last Checked: 3 months ago
-
MLS®#: N4658244
-
Listed By: Century 21 heritage group ltd., brokerage
Great Location, Mulock Vistas Community, The Bur Oak Model, 1927 Sq Ft (As Per Builders Plan), W/O Bsmt, Chef's Kitchen W/ S/S Appl, Hrdwd Floor, Oak Stairs, Granite Counters, Ceramic Backsplash, 9' Ceilings On 2nd, Private Driveway, No Neighbour At The Back, Close To Hwy 404, Go Station, Shopping Center. Don't Miss This Opportunity.
Extras
Property Tax Is Not Yet Assessed. $131 Monthly Maintenance Fee For Snow & Garbage Removal.
Property Details
Facts for 31-995 Mulock Drive, Newmarket
Status
Days on Market: 56
Last Status: Sold
Sold Date: Feb 24, 2020
Closed Date: Feb 27, 2020
Expiry Date: Mar 31, 2020
Sold Price: $690,131
Unavailable Date: Feb 24, 2020
Input Date: Dec 30, 2019
Property
Status: Sale
Property Type: Att/Row/Twnhouse
Style: 3-Storey
Size (sq ft): 1500
Age: New
Area: Newmarket
Community: Gorham-College Manor
Inside
Bedrooms: 3
Bathrooms: 4
Kitchens: 1
Rooms: 8
Den/Family Room: No
Air Conditioning: Central Air
Fireplace: Yes
Washrooms: 4
Building
Basement: Fin W/O
Heat Type: Forced Air
Heat Source: Gas
Exterior: Brick
Water Supply: Municipal
Special Designation: Unknown
Parking
Driveway: Private
Garage Spaces: 1
Garage Type: Built-In
Covered Parking Spaces: 1
Total Parking Spaces: 2
Fees
Tax Year: 2019
Tax Legal Description: Part Of Block - Plan 65M Designated 74-74 76 65R
Additional Mo Fees: 131
Land
Cross Street: Leslie St / Mulock D
Municipality District: Newmarket
Fronting On: West
Parcel of Tied Land: Y
Pool: None
Sewer: Sewers
Lot Depth: 89 Feet
Lot Frontage: 18 Feet
Waterfront: None
Rooms
Room details for 31-995 Mulock Drive, Newmarket
| Type | Dimensions | Description |
|---|---|---|
| Great Rm Ground | 5.36 x 3.04 | |
| Kitchen Main | 3.35 x 2.74 | |
| Breakfast Main | 3.35 x 2.56 | |
| Living Main | 3.53 x 5.30 | Combined W/Dining |
| Dining Main | 5.60 x 6.06 | Combined W/Living |
| Master 2nd | 3.38 x 4.48 | W/I Closet, 2 Pc Ensuite |
| 2nd Br 2nd | 3.29 x 2.62 | Closet |
| 3rd Br 2nd | 3.62 x 2.62 | Closet |
| XXXXXXXX | XXX XX, XXXX |
XXXX XXX XXXX |
$XXX,XXX |
| XXX XX, XXXX |
XXXXXX XXX XXXX |
$XXX,XXX | |
| XXXXXXXX | XXX XX, XXXX |
XXXXXXX XXX XXXX |
|
| XXX XX, XXXX |
XXXXXX XXX XXXX |
$XXX,XXX | |
| XXXXXXXX | XXX XX, XXXX |
XXXXXXX XXX XXXX |
|
| XXX XX, XXXX |
XXXXXX XXX XXXX |
$XXX,XXX |
| XXXXXXXX XXXX | XXX XX, XXXX | $690,131 XXX XXXX |
| XXXXXXXX XXXXXX | XXX XX, XXXX | $699,888 XXX XXXX |
| XXXXXXXX XXXXXXX | XXX XX, XXXX | XXX XXXX |
| XXXXXXXX XXXXXX | XXX XX, XXXX | $699,000 XXX XXXX |
| XXXXXXXX XXXXXXX | XXX XX, XXXX | XXX XXXX |
| XXXXXXXX XXXXXX | XXX XX, XXXX | $778,900 XXX XXXX |

Glen Cedar Public School
Elementary: PublicPrince Charles Public School
Elementary: PublicStonehaven Elementary School
Elementary: PublicNotre Dame Catholic Elementary School
Elementary: CatholicBogart Public School
Elementary: PublicMazo De La Roche Public School
Elementary: PublicDr John M Denison Secondary School
Secondary: PublicSacred Heart Catholic High School
Secondary: CatholicSir William Mulock Secondary School
Secondary: PublicHuron Heights Secondary School
Secondary: PublicNewmarket High School
Secondary: PublicSt Maximilian Kolbe High School
Secondary: Catholic- 2 bath
- 3 bed
315 Crowder Boulevard, Newmarket, Ontario • L3Y 8J6 • Gorham-College Manor



