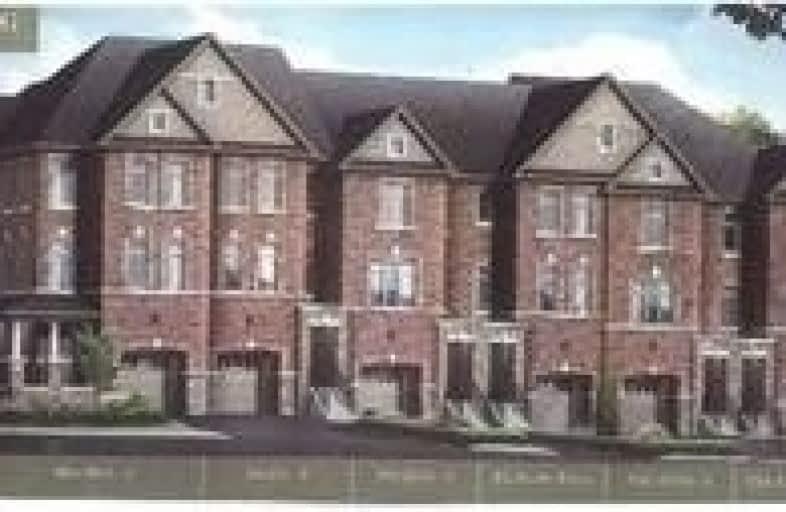Removed on Sep 06, 2019
Note: Property is not currently for sale or for rent.

-
Type: Att/Row/Twnhouse
-
Style: 3-Storey
-
Size: 1500 sqft
-
Lot Size: 18 x 87 Feet
-
Age: No Data
-
Days on Site: 162 Days
-
Added: Sep 07, 2019 (5 months on market)
-
Updated:
-
Last Checked: 3 months ago
-
MLS®#: N4397021
-
Listed By: Intercity realty inc., brokerage
Location! Location! Mulock Vistas By Falconcrest Homes. Highly Sought After Community. Close To Hwy 404, Go Station, Rec Complex,Hospital, And Schools.Well Appointed "Blue Beech" Model, 1795 Sq.Ft (As Per Builders Plan) Luxury Features Include 9 Ft Celing On 2nd Level, Hardwood Living Room And Dining Room, Granite Kitchen Counter Top, Extended Kitchen Upper Cabinets!
Extras
**Dining Room Combined With Living Room Dimensions 17'.4" (11'.6") X 17"3" (8'8") No Showings As Development Is Under Construction. Full Tarion Warranty. Builder Bonus Of 5 Appliances And $5,000 Towards Upgrades.
Property Details
Facts for Unit -995 Mulock Drive, Newmarket
Status
Days on Market: 162
Last Status: Terminated
Sold Date: Jun 28, 2025
Closed Date: Nov 30, -0001
Expiry Date: Sep 28, 2019
Unavailable Date: Sep 06, 2019
Input Date: Mar 28, 2019
Property
Status: Sale
Property Type: Att/Row/Twnhouse
Style: 3-Storey
Size (sq ft): 1500
Area: Newmarket
Community: Gorham-College Manor
Availability Date: 60-90 Days
Inside
Bedrooms: 3
Bathrooms: 4
Kitchens: 1
Rooms: 7
Den/Family Room: Yes
Air Conditioning: None
Fireplace: Yes
Laundry Level: Lower
Washrooms: 4
Building
Basement: Fin W/O
Basement 2: Sep Entrance
Heat Type: Forced Air
Heat Source: Gas
Exterior: Brick
Water Supply: Municipal
Special Designation: Unknown
Parking
Driveway: Private
Garage Spaces: 1
Garage Type: Built-In
Covered Parking Spaces: 1
Total Parking Spaces: 2
Fees
Tax Year: 2019
Tax Legal Description: Pt Lt 31 Con 2 (Nw) Pt 2 65R3275
Additional Mo Fees: 131
Land
Cross Street: Mulock Dr. West Of L
Municipality District: Newmarket
Fronting On: East
Parcel of Tied Land: Y
Pool: None
Sewer: Sewers
Lot Depth: 87 Feet
Lot Frontage: 18 Feet
Rooms
Room details for Unit -995 Mulock Drive, Newmarket
| Type | Dimensions | Description |
|---|---|---|
| Family Ground | 3.23 x 5.05 | Broadloom, Sliding Doors, East View |
| Kitchen 2nd | 2.16 x 4.33 | Ceramic Floor, Granite Counter, O/Looks Backyard |
| Breakfast 2nd | 2.93 x 3.69 | Ceramic Floor, O/Looks Backyard, East View |
| Living 2nd | 3.56 x 5.24 | Hardwood Floor, Electric Fireplace, West View |
| Master 3rd | 3.56 x 4.27 | Broadloom, 4 Pc Ensuite, W/I Closet |
| 2nd Br 3rd | 2.62 x 3.29 | Broadloom, East View |
| 3rd Br 3rd | 2.62 x 3.05 | Broadloom, East View |
| XXXXXXXX | XXX XX, XXXX |
XXXX XXX XXXX |
$XXX,XXX |
| XXX XX, XXXX |
XXXXXX XXX XXXX |
$XXX,XXX | |
| XXXXXXXX | XXX XX, XXXX |
XXXX XXX XXXX |
$XXX,XXX |
| XXX XX, XXXX |
XXXXXX XXX XXXX |
$XXX,XXX | |
| XXXXXXXX | XXX XX, XXXX |
XXXXXXX XXX XXXX |
|
| XXX XX, XXXX |
XXXXXX XXX XXXX |
$XXX,XXX |
| XXXXXXXX XXXX | XXX XX, XXXX | $620,000 XXX XXXX |
| XXXXXXXX XXXXXX | XXX XX, XXXX | $629,990 XXX XXXX |
| XXXXXXXX XXXX | XXX XX, XXXX | $700,000 XXX XXXX |
| XXXXXXXX XXXXXX | XXX XX, XXXX | $709,990 XXX XXXX |
| XXXXXXXX XXXXXXX | XXX XX, XXXX | XXX XXXX |
| XXXXXXXX XXXXXX | XXX XX, XXXX | $699,000 XXX XXXX |

Glen Cedar Public School
Elementary: PublicPrince Charles Public School
Elementary: PublicStonehaven Elementary School
Elementary: PublicNotre Dame Catholic Elementary School
Elementary: CatholicBogart Public School
Elementary: PublicMazo De La Roche Public School
Elementary: PublicDr John M Denison Secondary School
Secondary: PublicSacred Heart Catholic High School
Secondary: CatholicSir William Mulock Secondary School
Secondary: PublicHuron Heights Secondary School
Secondary: PublicNewmarket High School
Secondary: PublicSt Maximilian Kolbe High School
Secondary: Catholic- 2 bath
- 3 bed
315 Crowder Boulevard, Newmarket, Ontario • L3Y 8J6 • Gorham-College Manor



