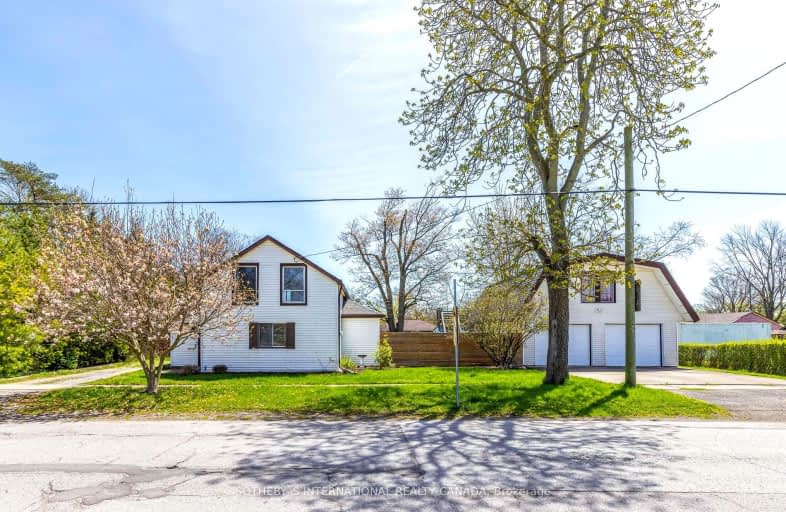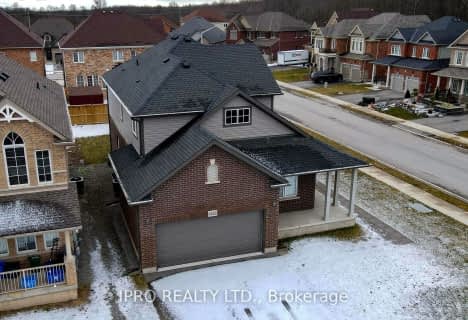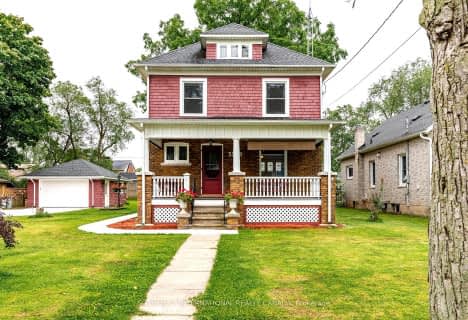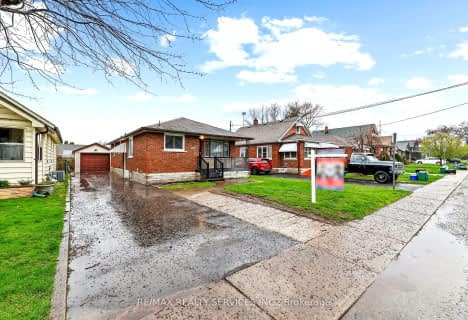Somewhat Walkable
- Some errands can be accomplished on foot.
Some Transit
- Most errands require a car.
Somewhat Bikeable
- Most errands require a car.

ÉÉC Notre-Dame-de-la-Jeunesse-Niagara.F
Elementary: CatholicHeximer Avenue Public School
Elementary: PublicSimcoe Street Public School
Elementary: PublicFather Hennepin Catholic Elementary School
Elementary: CatholicSacred Heart Catholic Elementary School
Elementary: CatholicRiver View Public School
Elementary: PublicThorold Secondary School
Secondary: PublicWestlane Secondary School
Secondary: PublicStamford Collegiate
Secondary: PublicSaint Michael Catholic High School
Secondary: CatholicSaint Paul Catholic High School
Secondary: CatholicA N Myer Secondary School
Secondary: Public-
King's Bridge Park
Niagara Pky, Niagara Falls ON 0.75km -
Upper Rapids Blvd
1.08km -
Niagara Falls State Park
332 Prospect St (Riverway), Niagara Falls, NY 14303 3.22km
-
CIBC
6345 Lundy's Lane, Niagara Falls ON L2G 1T8 4.94km -
BMO Bank of Montreal
4365 Queen St, Niagara Falls ON L2E 2K9 5.38km -
TD Canada Trust ATM
5900 Dorchester Rd, Niagara Falls ON L2G 5S9 5.49km
- 3 bath
- 3 bed
- 1500 sqft
9498 Tallgrass Avenue, Niagara Falls, Ontario • L2G 0Y2 • Niagara Falls
- 3 bath
- 4 bed
- 1500 sqft
9525 Tallgrass Avenue, Niagara Falls, Ontario • L2G 0Y2 • Niagara Falls
- 3 bath
- 4 bed
- 1500 sqft
9569 Tallgrass Avenue, Niagara Falls, Ontario • L2G 0Y3 • Niagara Falls
- 2 bath
- 4 bed
- 1100 sqft
5793 Dixon Street North, Niagara Falls, Ontario • L2G 2L2 • Niagara Falls
- 3 bath
- 3 bed
- 1100 sqft
9541 Tallgrass Avenue, Niagara Falls, Ontario • L2G 0Y2 • Niagara Falls
- — bath
- — bed
- — sqft
5700 Sunnylea Crescent, Niagara Falls, Ontario • L2G 2R9 • Niagara Falls
- 2 bath
- 4 bed
- 1500 sqft
8299 Willoughby Drive, Niagara Falls, Ontario • L2G 6X4 • Niagara Falls
- 2 bath
- 3 bed
- 700 sqft
3327 Cattell Drive, Niagara Falls, Ontario • L2G 6N3 • Niagara Falls
- 2 bath
- 3 bed
- 700 sqft
5831 Hennepin Crescent, Niagara Falls, Ontario • L2G 2Z8 • Niagara Falls
- 3 bath
- 3 bed
- 1100 sqft
7344 Sandy Ridge Common, Niagara Falls, Ontario • L2G 3L9 • Niagara Falls






















