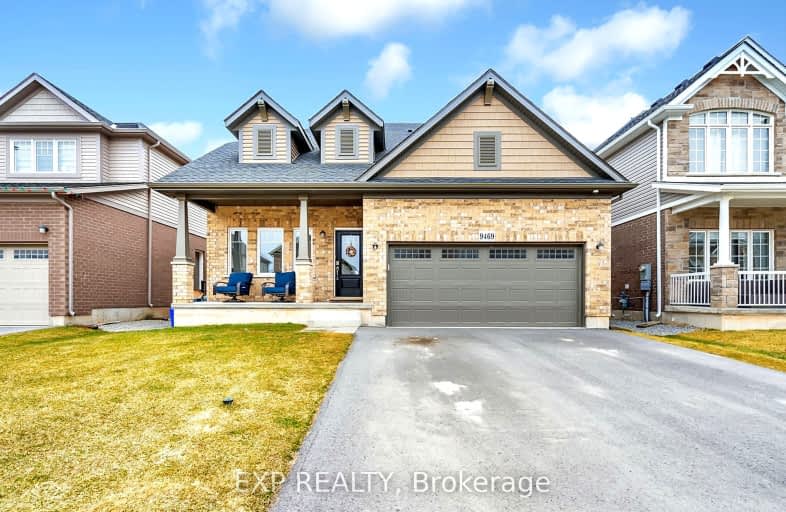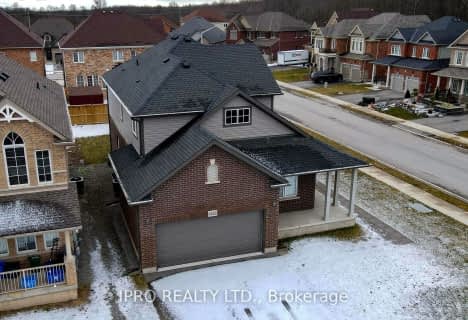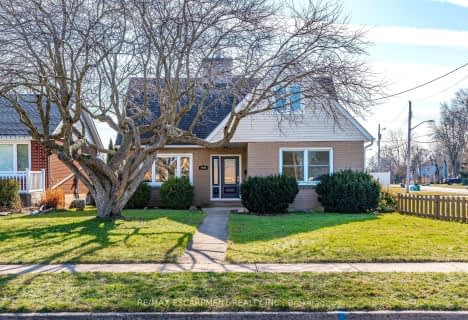Car-Dependent
- Almost all errands require a car.
Minimal Transit
- Almost all errands require a car.
Somewhat Bikeable
- Almost all errands require a car.

ÉÉC Notre-Dame-de-la-Jeunesse-Niagara.F
Elementary: CatholicHeximer Avenue Public School
Elementary: PublicFather Hennepin Catholic Elementary School
Elementary: CatholicSacred Heart Catholic Elementary School
Elementary: CatholicJames Morden Public School
Elementary: PublicRiver View Public School
Elementary: PublicRidgeway-Crystal Beach High School
Secondary: PublicWestlane Secondary School
Secondary: PublicStamford Collegiate
Secondary: PublicSaint Michael Catholic High School
Secondary: CatholicSaint Paul Catholic High School
Secondary: CatholicA N Myer Secondary School
Secondary: Public-
Upper Rapids Blvd
2.8km -
Queen Victoria Park
6161 Niagara Pky (Portage Rd), Niagara Falls ON 5.25km -
Cave of the Winds
332 Prospect St, Niagara Falls, NY 14303 4.5km
-
TD Canada Trust ATM
8251 Dock St, Niagara Falls ON L2G 7G7 2km -
RBC Royal Bank
8170 Cummington Sq W, Niagara Falls ON L2G 6V9 2.27km -
Meridian Credit Union
6175 Dunn St (at Drummond Rd), Niagara Falls ON L2G 2P4 4.75km
- 3 bath
- 4 bed
- 2000 sqft
7753 Clendenning Street East, Niagara Falls, Ontario • L2G 0H2 • Niagara Falls
- 5 bath
- 4 bed
- 3500 sqft
6291 Sam Iorfida Drive, Niagara Falls, Ontario • L2G 0G9 • Niagara Falls
- 4 bath
- 5 bed
- 2500 sqft
6241 Sam Iorfida Drive, Niagara Falls, Ontario • L2G 4S7 • Niagara Falls
- 3 bath
- 4 bed
- 2000 sqft
4363 Willick Road, Niagara Falls, Ontario • L2G 0Y3 • Niagara Falls
- 4 bath
- 4 bed
- 3000 sqft
9175 White Oak Avenue, Niagara Falls, Ontario • L2G 0G7 • Niagara Falls
- 3 bath
- 4 bed
- 2000 sqft
4512 Cinnamon Grove, Niagara Falls, Ontario • L2G 0A4 • Niagara Falls
- 3 bath
- 4 bed
- 2000 sqft
6361 Sam Iorfida Drive, Niagara Falls, Ontario • L2G 4S3 • Niagara Falls
- 3 bath
- 4 bed
9105 White Oak Avenue, Niagara on the Lake, Ontario • L2G 0E9 • Niagara-on-the-Lake



















