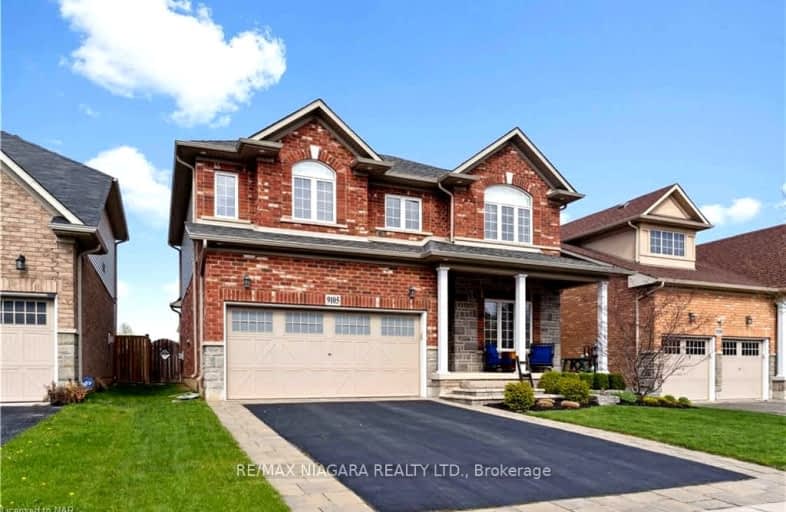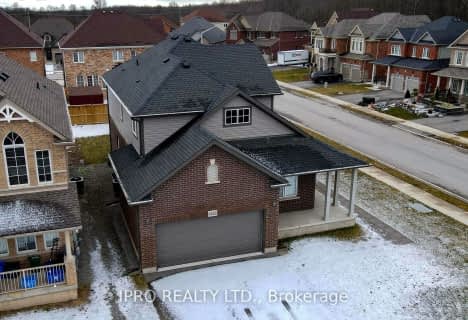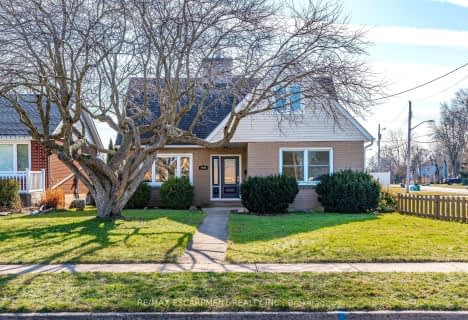Car-Dependent
- Almost all errands require a car.
Some Transit
- Most errands require a car.
Somewhat Bikeable
- Most errands require a car.

ÉÉC Notre-Dame-de-la-Jeunesse-Niagara.F
Elementary: CatholicHeximer Avenue Public School
Elementary: PublicFather Hennepin Catholic Elementary School
Elementary: CatholicSacred Heart Catholic Elementary School
Elementary: CatholicJames Morden Public School
Elementary: PublicRiver View Public School
Elementary: PublicRidgeway-Crystal Beach High School
Secondary: PublicWestlane Secondary School
Secondary: PublicStamford Collegiate
Secondary: PublicSaint Michael Catholic High School
Secondary: CatholicSaint Paul Catholic High School
Secondary: CatholicA N Myer Secondary School
Secondary: Public-
Upper Rapids Blvd
2.34km -
Riverview Park
2.61km -
Dufferin Islands
NIAGARA Pky, Niagara Falls ON 2.6km
-
TD Canada Trust ATM
8251 Dock St, Niagara Falls ON L2G 7G7 1.39km -
RBC Royal Bank
8170 Cummington Sq W, Niagara Falls ON L2G 6V9 1.66km -
Scotiabank
7270 Drummond Rd, Niagara Falls ON L2G 7B5 3.95km
- 3 bath
- 5 bed
- 2000 sqft
2482 Miller Road, Niagara Falls, Ontario • L2E 6S6 • Niagara Falls
- 4 bath
- 5 bed
- 2500 sqft
6241 Sam Iorfida Drive, Niagara Falls, Ontario • L2G 4S7 • Niagara Falls
- 3 bath
- 4 bed
- 2000 sqft
4363 Willick Road, Niagara Falls, Ontario • L2G 0Y3 • Niagara Falls
- 4 bath
- 4 bed
- 3000 sqft
9175 White Oak Avenue, Niagara Falls, Ontario • L2G 0G7 • Niagara Falls
- 3 bath
- 4 bed
- 2000 sqft
4512 Cinnamon Grove, Niagara Falls, Ontario • L2G 0A4 • Niagara Falls
- 5 bath
- 4 bed
- 2000 sqft
9469 Tallgrass Avenue, Niagara Falls, Ontario • L2G 0A4 • Niagara Falls
- 4 bath
- 4 bed
- 3000 sqft
4495 Saw Mill Drive, Niagara Falls, Ontario • L2G 0G1 • Niagara Falls


















