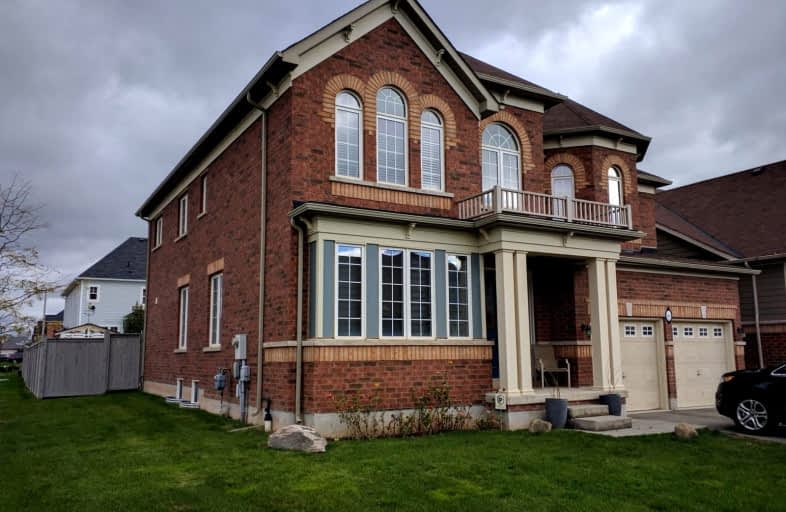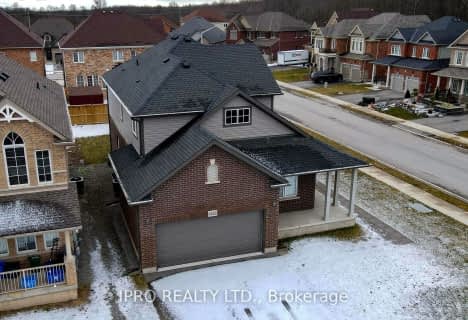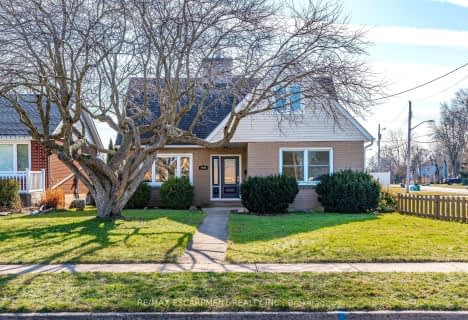Car-Dependent
- Almost all errands require a car.
Some Transit
- Most errands require a car.
Somewhat Bikeable
- Almost all errands require a car.

ÉÉC Notre-Dame-de-la-Jeunesse-Niagara.F
Elementary: CatholicHeximer Avenue Public School
Elementary: PublicFather Hennepin Catholic Elementary School
Elementary: CatholicSacred Heart Catholic Elementary School
Elementary: CatholicJames Morden Public School
Elementary: PublicRiver View Public School
Elementary: PublicRidgeway-Crystal Beach High School
Secondary: PublicWestlane Secondary School
Secondary: PublicStamford Collegiate
Secondary: PublicSaint Michael Catholic High School
Secondary: CatholicSaint Paul Catholic High School
Secondary: CatholicA N Myer Secondary School
Secondary: Public-
Arenas and Ice Rinks, Niagara Falls , Chippawa Willoughby Memorial Arena
9000 Sodom Rd, Niagara Falls ON L2E 6S6 0.57km -
Dufferin Islands
NIAGARA Pky, Niagara Falls ON 2.47km -
Riverview Park
2.53km
-
Scotiabank
7270 Drummond Rd, Niagara Falls ON L2G 7B5 3.72km -
Meridian Credit Union
6175 Dunn St (at Drummond Rd), Niagara Falls ON L2G 2P4 4.42km -
RBC Royal Bank ATM
7307 Oakwood Dr, Niagara Falls ON L2G 0J4 5.02km
- 4 bath
- 5 bed
- 2500 sqft
6241 Sam Iorfida Drive, Niagara Falls, Ontario • L2G 4S7 • Niagara Falls
- 3 bath
- 4 bed
- 2000 sqft
4363 Willick Road, Niagara Falls, Ontario • L2G 0Y3 • Niagara Falls
- 3 bath
- 4 bed
- 2000 sqft
6361 Sam Iorfida Drive, Niagara Falls, Ontario • L2G 4S3 • Niagara Falls
- 5 bath
- 4 bed
- 2000 sqft
9469 Tallgrass Avenue, Niagara Falls, Ontario • L2G 0A4 • Niagara Falls
- 3 bath
- 4 bed
9105 White Oak Avenue, Niagara on the Lake, Ontario • L2G 0E9 • Niagara-on-the-Lake
- 6 bath
- 4 bed
- 2500 sqft
15-7230 Lionshead Avenue, Niagara Falls, Ontario • L2G 0A6 • Niagara Falls
- 4 bath
- 5 bed
- 2500 sqft
9271 White Oak Avenue, Niagara Falls, Ontario • L2G 0E9 • Niagara Falls




















