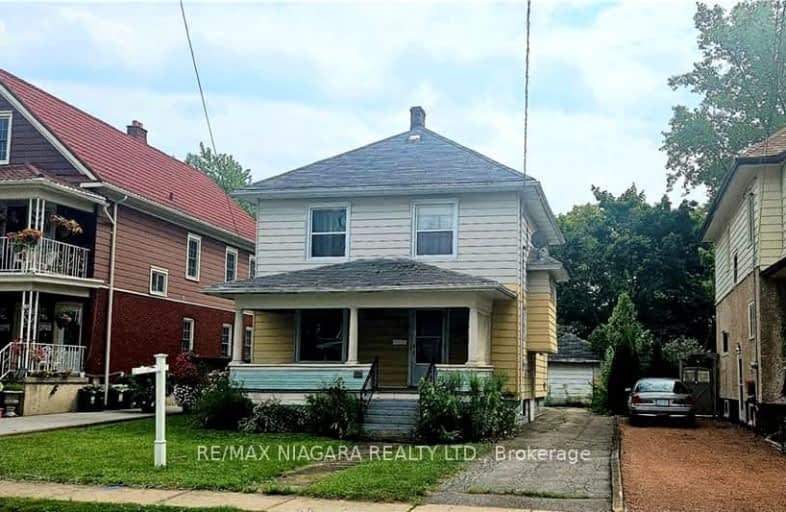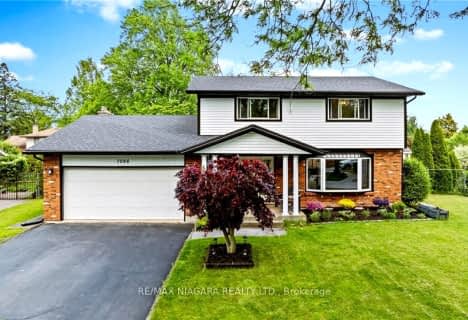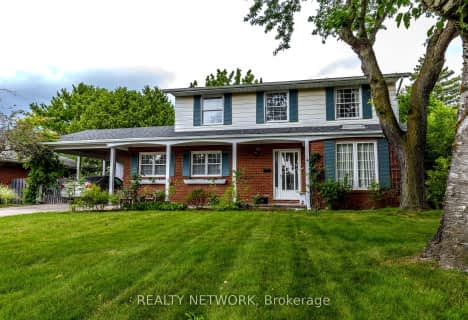Very Walkable
- Most errands can be accomplished on foot.
Some Transit
- Most errands require a car.
Bikeable
- Some errands can be accomplished on bike.

ÉÉC Saint-Antoine
Elementary: CatholicÉcole élémentaire LaMarsh
Elementary: PublicSimcoe Street Public School
Elementary: PublicSt Patrick Catholic Elementary School
Elementary: CatholicSt Mary Catholic Elementary School
Elementary: CatholicValley Way Public School
Elementary: PublicThorold Secondary School
Secondary: PublicWestlane Secondary School
Secondary: PublicStamford Collegiate
Secondary: PublicSaint Michael Catholic High School
Secondary: CatholicSaint Paul Catholic High School
Secondary: CatholicA N Myer Secondary School
Secondary: Public-
Oakes Park
5700 Morrison St (Stanley Ave.), Niagara Falls ON L2E 2E9 0.73km -
Niagara parkway
Niagara Falls ON 1.43km -
Niagara Park
Niagara Falls ON 1.54km
-
TD Bank Financial Group
4424 Queen St, Niagara Falls ON L2E 2L3 1.34km -
Scotiabank
5846 Drummond Rd, Niagara Falls ON L2G 4L5 1.82km -
ATM
6400 Lundy's Lane, Niagara Falls ON L2G 1T6 2.11km













