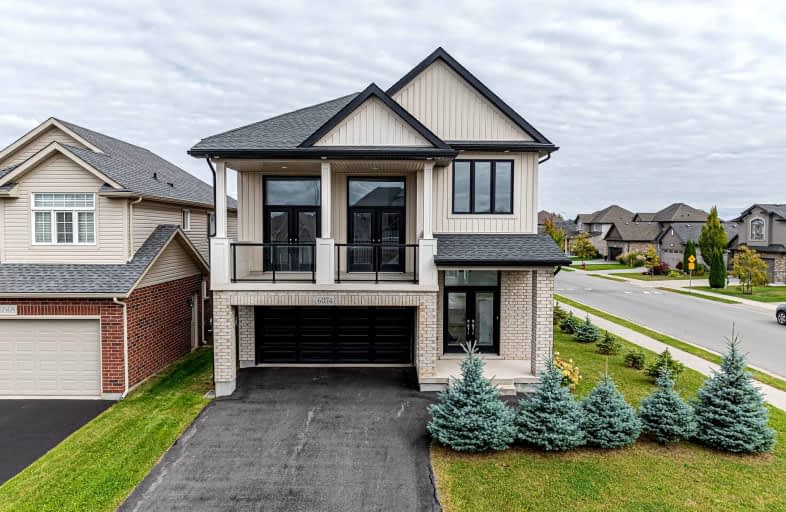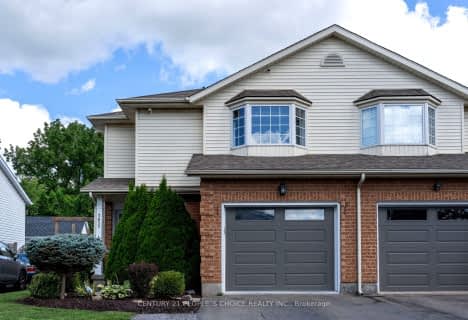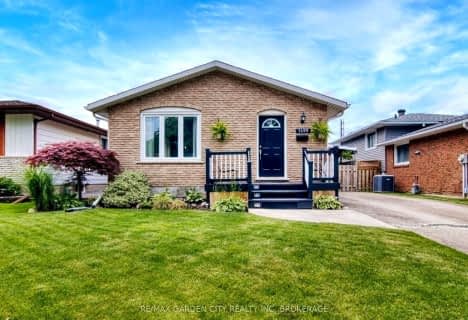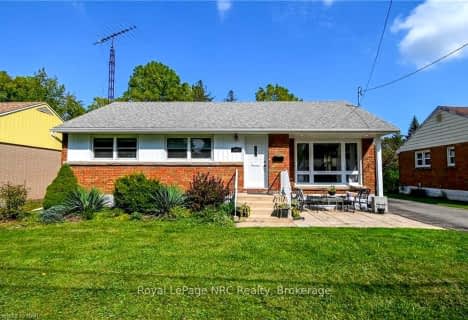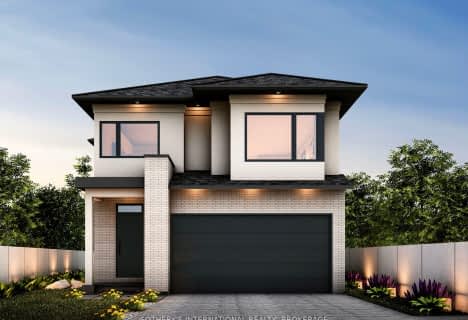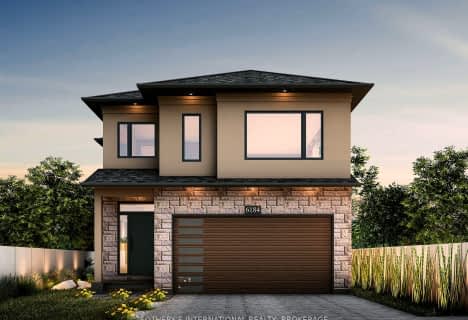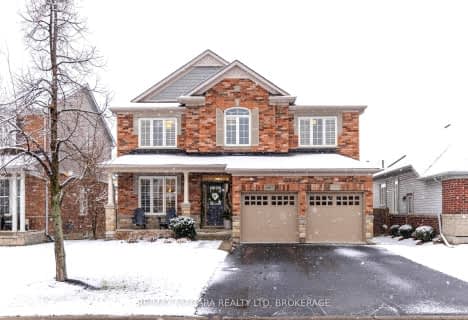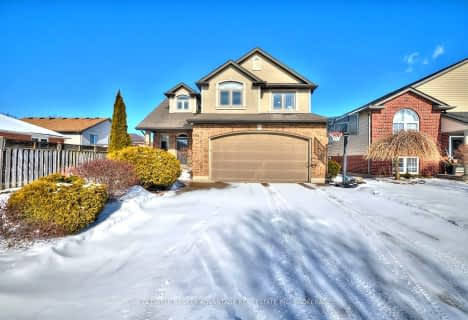Car-Dependent
- Most errands require a car.
Some Transit
- Most errands require a car.
Somewhat Bikeable
- Most errands require a car.

St Vincent de Paul Catholic Elementary School
Elementary: CatholicGreendale Public School
Elementary: PublicKate S Durdan Public School
Elementary: PublicCardinal Newman Catholic Elementary School
Elementary: CatholicLoretto Catholic Elementary School
Elementary: CatholicForestview Public School
Elementary: PublicThorold Secondary School
Secondary: PublicWestlane Secondary School
Secondary: PublicStamford Collegiate
Secondary: PublicSaint Michael Catholic High School
Secondary: CatholicSaint Paul Catholic High School
Secondary: CatholicA N Myer Secondary School
Secondary: Public-
Niagara Glen
Niagara Falls ON L2E 6T2 4.35km -
C.B Wright park
Niagara Falls ON L2G 4C6 4.43km -
Oakes Park
5700 Morrison St (Stanley Ave.), Niagara Falls ON L2E 2E9 4.94km
-
Scotiabank
7957 McLeod Rd, Niagara Falls ON L2H 0G5 2.05km -
CoinFlip Bitcoin ATM
7000 McLeod Rd, Niagara Falls ON L2G 7K3 3.14km -
HSBC ATM
7172 Dorchester Rd, Niagara Falls ON L2G 5V6 3.14km
- 4 bath
- 3 bed
- 2000 sqft
8769 Dogwood Crescent, Niagara Falls, Ontario • L2H 2Y6 • Niagara Falls
- 3 bath
- 3 bed
- 1500 sqft
9148 Hendershot Boulevard, Niagara Falls, Ontario • L2H 0E3 • 219 - Forestview
- 3 bath
- 3 bed
- 2000 sqft
6235 BROOKFIELD Avenue, Niagara Falls, Ontario • L2G 5R7 • 216 - Dorchester
- 3 bath
- 4 bed
- 2000 sqft
8663 Pawpaw Lane, Niagara Falls, Ontario • L2H 3S5 • Niagara Falls
- 3 bath
- 4 bed
- 2000 sqft
8639 Pawpaw Lane, Niagara Falls, Ontario • L2H 3S5 • Niagara Falls
- 3 bath
- 4 bed
- 2500 sqft
6407 Dilalla Crescent, Niagara Falls, Ontario • L2H 0C9 • 219 - Forestview
- 4 bath
- 5 bed
- 3000 sqft
6839 Imperial Court, Niagara Falls, Ontario • L2G 7W9 • Niagara Falls
