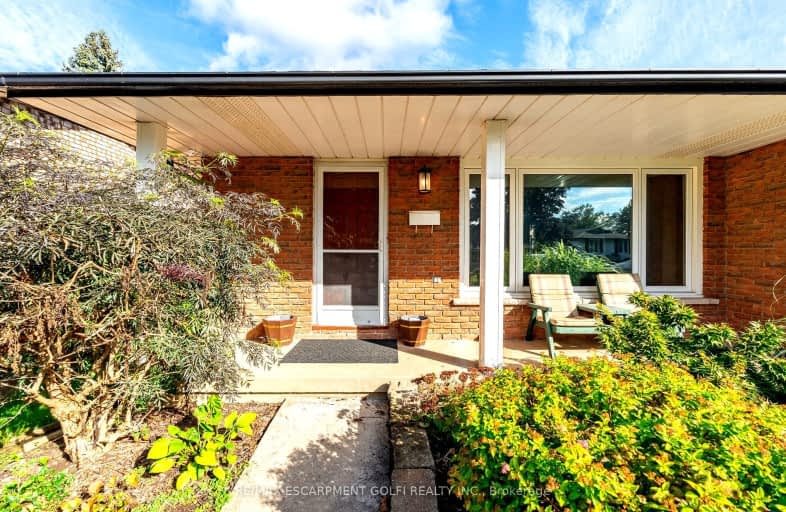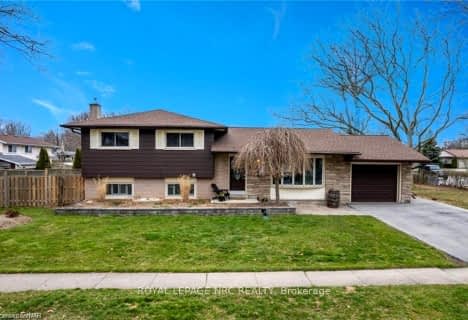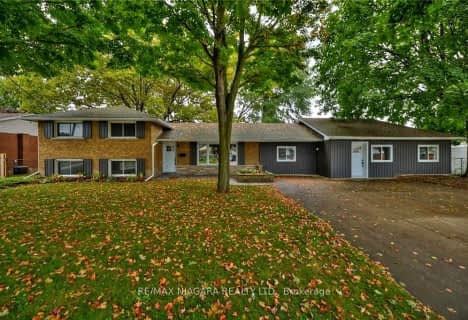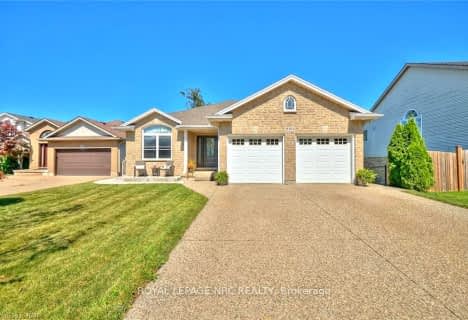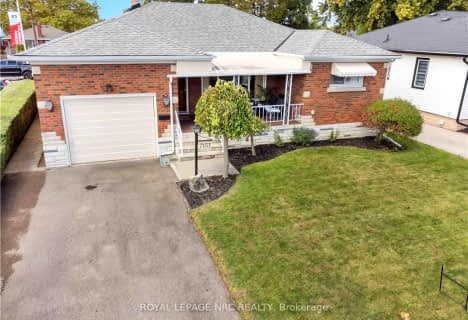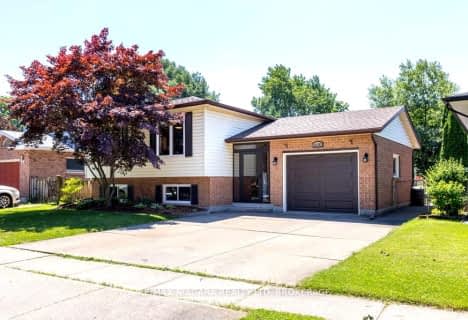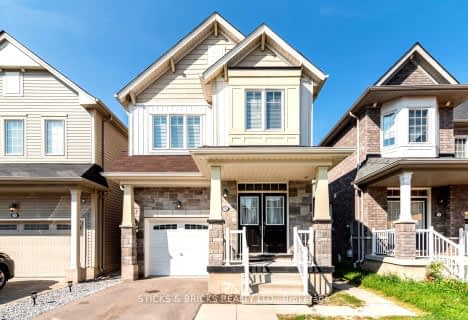Somewhat Walkable
- Some errands can be accomplished on foot.
Some Transit
- Most errands require a car.
Bikeable
- Some errands can be accomplished on bike.

Greendale Public School
Elementary: PublicKate S Durdan Public School
Elementary: PublicOur Lady of Mount Carmel Catholic Elementary School
Elementary: CatholicPrincess Margaret Public School
Elementary: PublicCardinal Newman Catholic Elementary School
Elementary: CatholicForestview Public School
Elementary: PublicThorold Secondary School
Secondary: PublicWestlane Secondary School
Secondary: PublicStamford Collegiate
Secondary: PublicSaint Michael Catholic High School
Secondary: CatholicSaint Paul Catholic High School
Secondary: CatholicA N Myer Secondary School
Secondary: Public- 4 bath
- 3 bed
- 1500 sqft
8435 Kelsey Crescent, Niagara Falls, Ontario • L2H 0E6 • Niagara Falls
- 3 bath
- 4 bed
- 2000 sqft
8383 Heikoop Crescent, Niagara Falls, Ontario • L2H 3J7 • Niagara Falls
- — bath
- — bed
- — sqft
6668 Hawkins Street, Niagara Falls, Ontario • L2G 3B7 • 217 - Arad/Fallsview
- — bath
- — bed
- — sqft
6672 Hawkins Street, Niagara Falls, Ontario • L2G 3B7 • 217 - Arad/Fallsview
