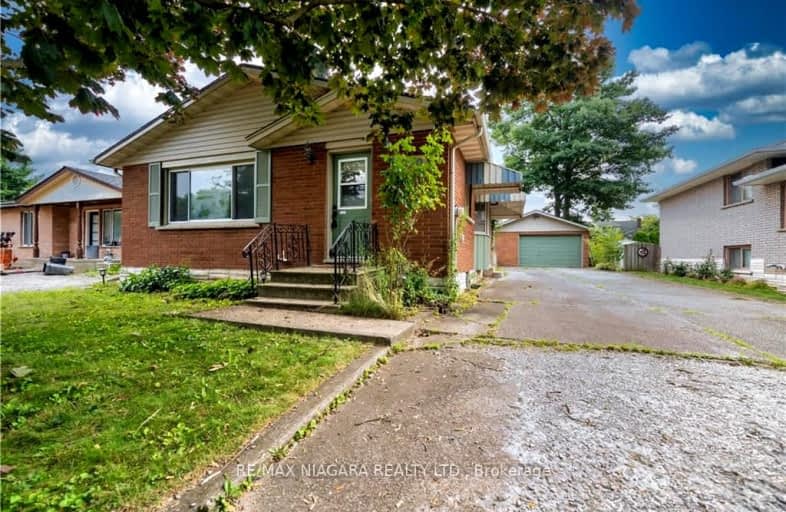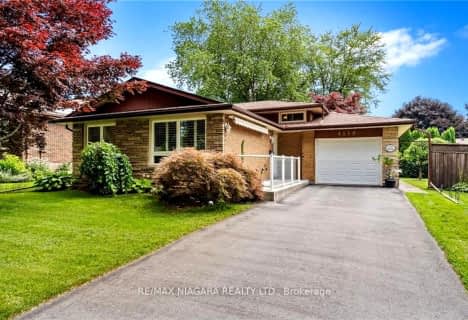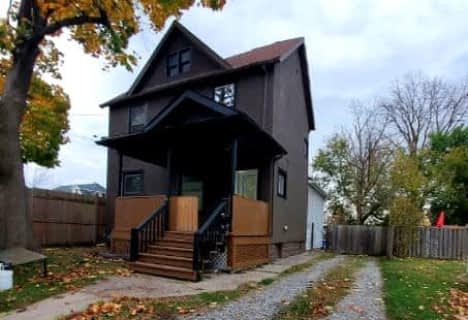Car-Dependent
- Most errands require a car.
Some Transit
- Most errands require a car.

Martha Cullimore Public School
Elementary: PublicSt Gabriel Lalemant Catholic Elementary School
Elementary: CatholicNotre Dame Catholic Elementary School
Elementary: CatholicOrchard Park Public School
Elementary: PublicMary Ward Catholic Elementary School
Elementary: CatholicPrince Philip Public School
Elementary: PublicThorold Secondary School
Secondary: PublicWestlane Secondary School
Secondary: PublicStamford Collegiate
Secondary: PublicSaint Michael Catholic High School
Secondary: CatholicSaint Paul Catholic High School
Secondary: CatholicA N Myer Secondary School
Secondary: Public-
Firemen's Park
2275 Dorchester Rd. (Mountain Rd.), Niagara Falls ON L2E 6S4 0.95km -
M. F. Ker City Wide Park
1.72km -
De Veaux Woods State Park
3180 Deveaux Woods Dr (at Lewiston Rd), Niagara Falls, NY 14305 4.44km
-
President's Choice Financial ATM
3701 Portage Rd, Niagara Falls ON L2J 2K8 1.51km -
TD Bank Financial Group
3643 Portage Rd (Keith Street), Niagara Falls ON L2J 2K8 1.52km -
Scotiabank
4025 Dorchester Rd, Niagara Falls ON L2E 6N1 1.8km
- 2 bath
- 3 bed
- 1100 sqft
6966 Waterloo Drive, Niagara Falls, Ontario • L2J 1E2 • Niagara Falls
- 2 bath
- 3 bed
- 700 sqft
4509 Sussex Drive, Niagara Falls, Ontario • L2E 6S1 • Niagara Falls
- 2 bath
- 3 bed
- 1100 sqft
3195 Saint Patrick Avenue, Niagara Falls, Ontario • L2J 2N1 • Niagara Falls
- 2 bath
- 3 bed
- 700 sqft
7151 Maywood Street, Niagara Falls, Ontario • L2E 5P6 • Niagara Falls
- 2 bath
- 3 bed
- 1100 sqft
8169 Michael Street, Niagara Falls, Ontario • L2H 2B6 • Niagara Falls






















