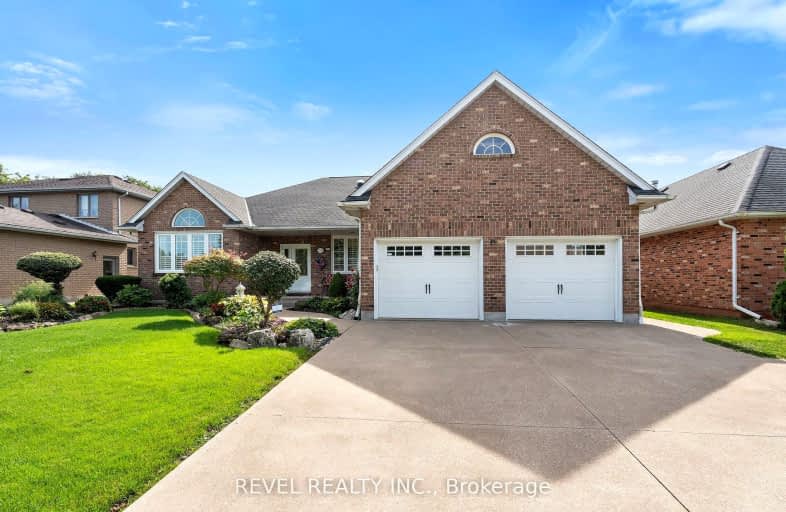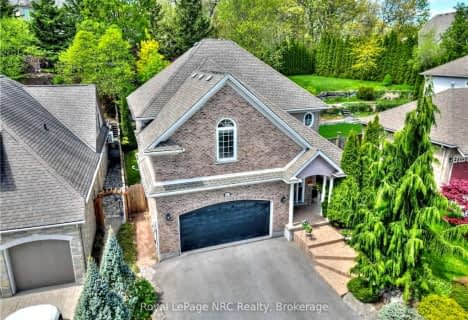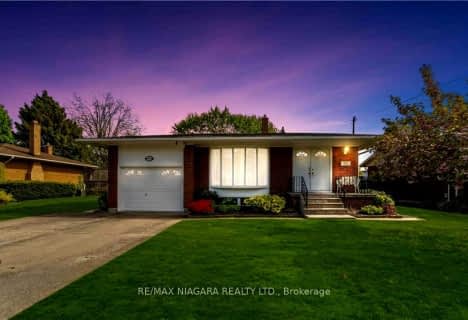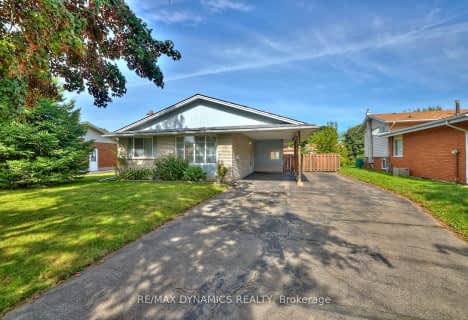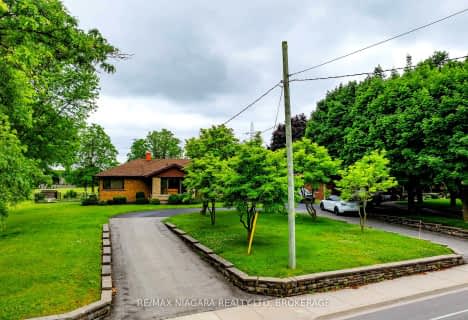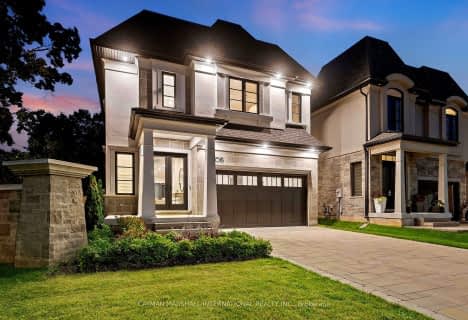Somewhat Walkable
- Some errands can be accomplished on foot.
Some Transit
- Most errands require a car.
Somewhat Bikeable
- Most errands require a car.

Martha Cullimore Public School
Elementary: PublicNotre Dame Catholic Elementary School
Elementary: CatholicSt Vincent de Paul Catholic Elementary School
Elementary: CatholicOrchard Park Public School
Elementary: PublicMary Ward Catholic Elementary School
Elementary: CatholicPrince Philip Public School
Elementary: PublicThorold Secondary School
Secondary: PublicWestlane Secondary School
Secondary: PublicStamford Collegiate
Secondary: PublicSaint Michael Catholic High School
Secondary: CatholicSaint Paul Catholic High School
Secondary: CatholicA N Myer Secondary School
Secondary: Public-
Mount Forest Park
1.25km -
Oakes Baseball Park
Stanley Ave, Ontario 3.53km -
Oakes Park
5700 Morrison St (Stanley Ave.), Niagara Falls ON L2E 2E9 3.54km
-
TD Bank Financial Group
7190 Morrison St, Niagara Falls ON L2E 7K5 1.83km -
Investors Group
4838 Dorchester Rd, Niagara Falls ON L2E 6N9 2.03km -
BMO Bank of Montreal
6841 Morrison St, Niagara Falls ON L2E 2G5 2.04km
- 3 bath
- 4 bed
- 2500 sqft
6506 LUCIA Drive, Niagara Falls, Ontario • L2J 0E9 • Niagara Falls
- 4 bath
- 4 bed
- 2500 sqft
8113 Fatima Court, Niagara Falls, Ontario • L2H 2Y8 • Niagara Falls
- 4 bath
- 5 bed
- 2000 sqft
3750 Kalar Road, Niagara Falls, Ontario • L2H 0K2 • Niagara Falls
- 4 bath
- 4 bed
- 3000 sqft
7091 Mount Forest Lane, Niagara Falls, Ontario • L2J 3Z3 • Niagara Falls
- 4 bath
- 4 bed
- 2000 sqft
7087 Mount Forest Lane, Niagara Falls, Ontario • L2J 3Z3 • Niagara Falls
- 3 bath
- 4 bed
- 2500 sqft
7689 Mount Carmel Boulevard, Niagara Falls, Ontario • L2H 2Y3 • Niagara Falls
