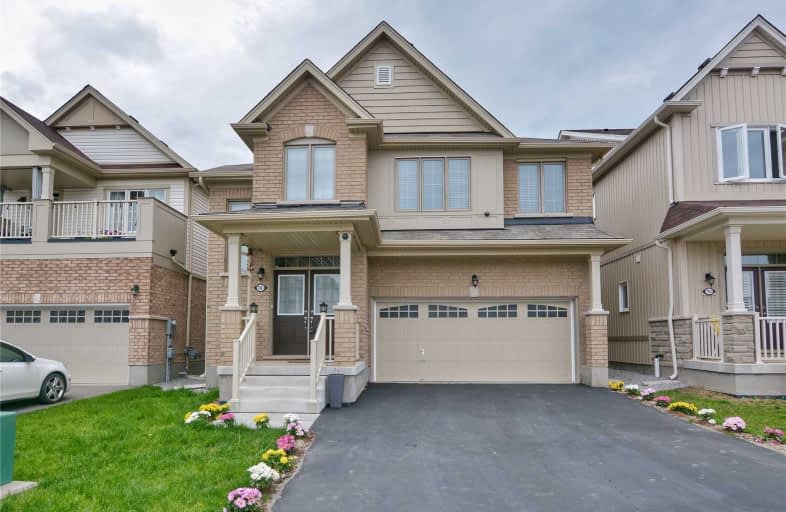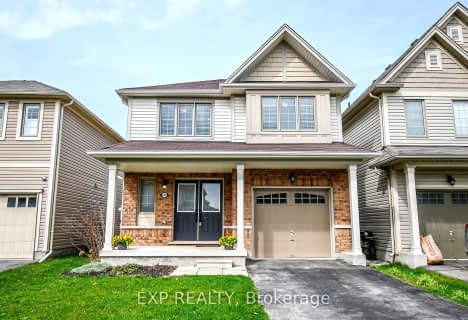
Greendale Public School
Elementary: Public
3.78 km
Kate S Durdan Public School
Elementary: Public
1.47 km
James Morden Public School
Elementary: Public
2.64 km
Cardinal Newman Catholic Elementary School
Elementary: Catholic
3.50 km
Loretto Catholic Elementary School
Elementary: Catholic
1.43 km
Forestview Public School
Elementary: Public
2.33 km
Thorold Secondary School
Secondary: Public
8.88 km
Westlane Secondary School
Secondary: Public
2.86 km
Stamford Collegiate
Secondary: Public
4.55 km
Saint Michael Catholic High School
Secondary: Catholic
0.98 km
Saint Paul Catholic High School
Secondary: Catholic
6.55 km
A N Myer Secondary School
Secondary: Public
7.31 km
$
$775,000
- 3 bath
- 4 bed
- 1500 sqft
8633 Sourgum Avenue, Niagara Falls, Ontario • L2H 3S1 • Niagara Falls
$
$799,000
- 3 bath
- 4 bed
- 1500 sqft
7710 Buckeye Crescent, Niagara Falls, Ontario • L2H 0P2 • Niagara Falls
$
$839,000
- 3 bath
- 4 bed
- 1500 sqft
8741 Dogwood Crescent, Niagara Falls, Ontario • L2H 0K9 • Niagara Falls








