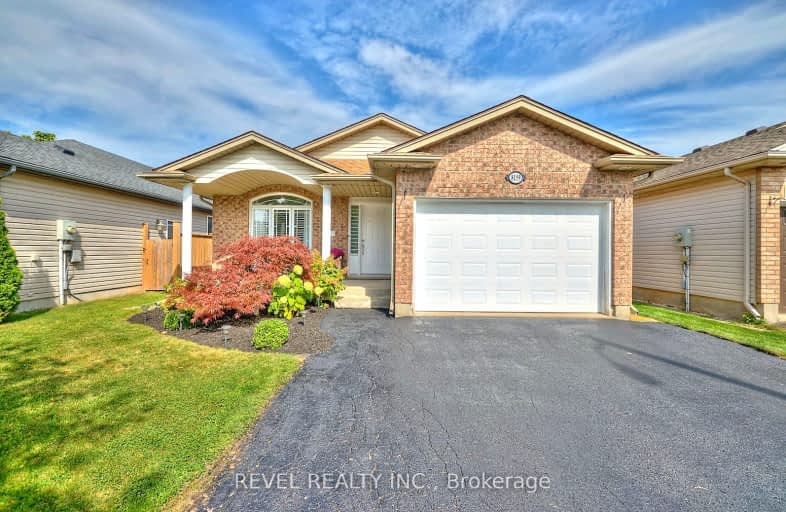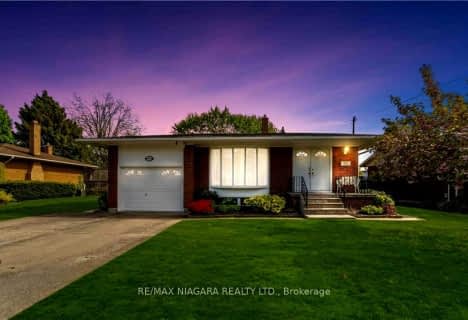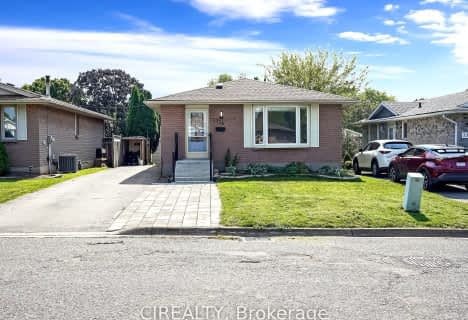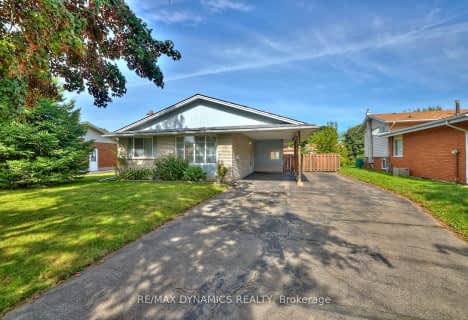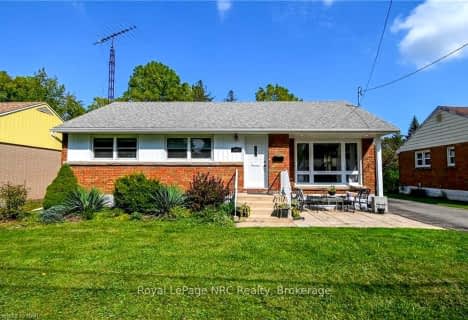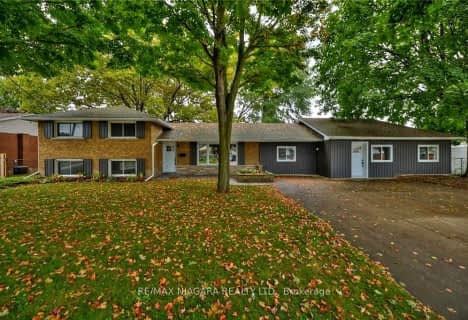Car-Dependent
- Almost all errands require a car.
Some Transit
- Most errands require a car.
Somewhat Bikeable
- Most errands require a car.

Cherrywood Acres Public School
Elementary: PublicSt Vincent de Paul Catholic Elementary School
Elementary: CatholicGreendale Public School
Elementary: PublicOrchard Park Public School
Elementary: PublicCardinal Newman Catholic Elementary School
Elementary: CatholicForestview Public School
Elementary: PublicThorold Secondary School
Secondary: PublicWestlane Secondary School
Secondary: PublicStamford Collegiate
Secondary: PublicSaint Michael Catholic High School
Secondary: CatholicSaint Paul Catholic High School
Secondary: CatholicA N Myer Secondary School
Secondary: Public-
Mount Forest Park
2.49km -
Oakes Park
5700 Morrison St (Stanley Ave.), Niagara Falls ON L2E 2E9 3.86km -
Oakes Baseball Park
Stanley Ave, Ontario 3.88km
-
TD Bank Financial Group
7190 Morrison St, Niagara Falls ON L2E 7K5 1.76km -
Investors Group
4838 Dorchester Rd, Niagara Falls ON L2E 6N9 2.01km -
BMO Bank of Montreal
6841 Morrison St, Niagara Falls ON L2E 2G5 2.1km
- 3 bath
- 3 bed
- 1500 sqft
5700 Strathmore Court, Niagara Falls, Ontario • L2G 1G5 • Niagara Falls
- 2 bath
- 3 bed
- 1100 sqft
6957 Garden Street, Niagara Falls, Ontario • L2G 1H8 • Niagara Falls
- 2 bath
- 3 bed
- 1100 sqft
8169 Michael Street, Niagara Falls, Ontario • L2H 2B6 • Niagara Falls
- 2 bath
- 4 bed
- 1500 sqft
6505 Doreen Drive, Niagara Falls, Ontario • L2E 5K5 • Niagara Falls
- 2 bath
- 3 bed
- 1100 sqft
7180 Woodington Road, Niagara Falls, Ontario • L2J 2C3 • Niagara Falls
- 4 bath
- 4 bed
- 2000 sqft
6502 Desanka Avenue, Niagara Falls, Ontario • L2H 0B4 • Niagara Falls
- 2 bath
- 3 bed
- 1100 sqft
8055 Thorton Street, Niagara Falls, Ontario • L2H 2C2 • Niagara Falls
- 5 bath
- 4 bed
- 2000 sqft
7709 Secretariat Court, Niagara Falls, Ontario • L2H 3V3 • Niagara Falls
