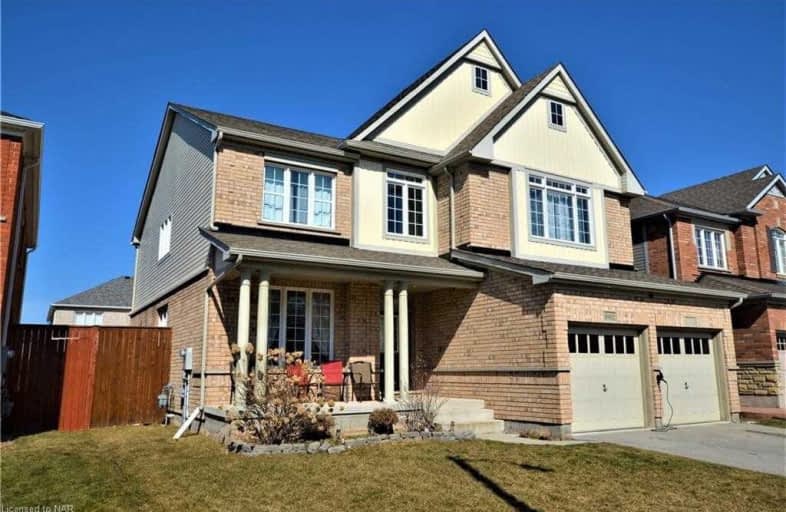
St Vincent de Paul Catholic Elementary School
Elementary: CatholicGreendale Public School
Elementary: PublicKate S Durdan Public School
Elementary: PublicCardinal Newman Catholic Elementary School
Elementary: CatholicLoretto Catholic Elementary School
Elementary: CatholicForestview Public School
Elementary: PublicThorold Secondary School
Secondary: PublicWestlane Secondary School
Secondary: PublicStamford Collegiate
Secondary: PublicSaint Michael Catholic High School
Secondary: CatholicSaint Paul Catholic High School
Secondary: CatholicA N Myer Secondary School
Secondary: Public- 4 bath
- 5 bed
- 3500 sqft
9232 Shoveller Drive, Niagara Falls, Ontario • L2H 0M3 • Niagara Falls
- 3 bath
- 5 bed
- 2500 sqft
7265 Optimist Lane, Niagara Falls, Ontario • L2E 0B3 • Niagara Falls





