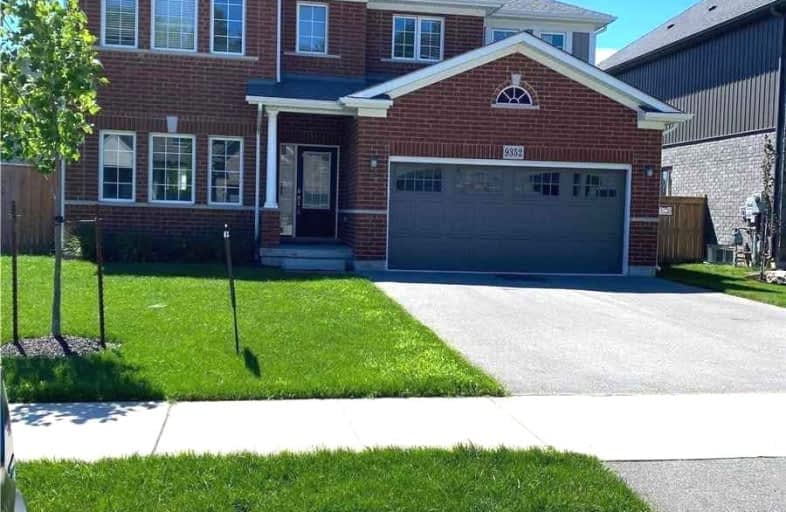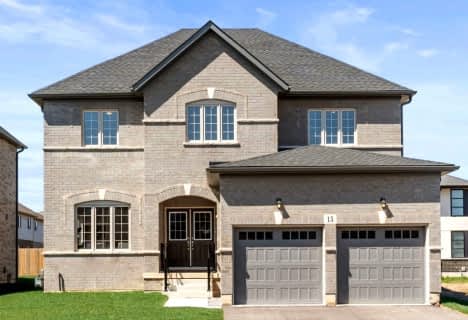
St Vincent de Paul Catholic Elementary School
Elementary: Catholic
3.14 km
Greendale Public School
Elementary: Public
2.91 km
Kate S Durdan Public School
Elementary: Public
2.48 km
Cardinal Newman Catholic Elementary School
Elementary: Catholic
2.09 km
Loretto Catholic Elementary School
Elementary: Catholic
2.49 km
Forestview Public School
Elementary: Public
1.91 km
Thorold Secondary School
Secondary: Public
5.32 km
Westlane Secondary School
Secondary: Public
2.20 km
Stamford Collegiate
Secondary: Public
4.86 km
Saint Michael Catholic High School
Secondary: Catholic
2.64 km
Saint Paul Catholic High School
Secondary: Catholic
4.85 km
A N Myer Secondary School
Secondary: Public
5.69 km
$
$987,000
- 3 bath
- 5 bed
- 1500 sqft
8422 Heikoop Crescent, Niagara Falls, Ontario • L2H 3J7 • Niagara Falls
$
$999,900
- 3 bath
- 4 bed
- 2500 sqft
8042 Oakridge Drive, Niagara Falls, Ontario • L2H 2W1 • Niagara Falls














