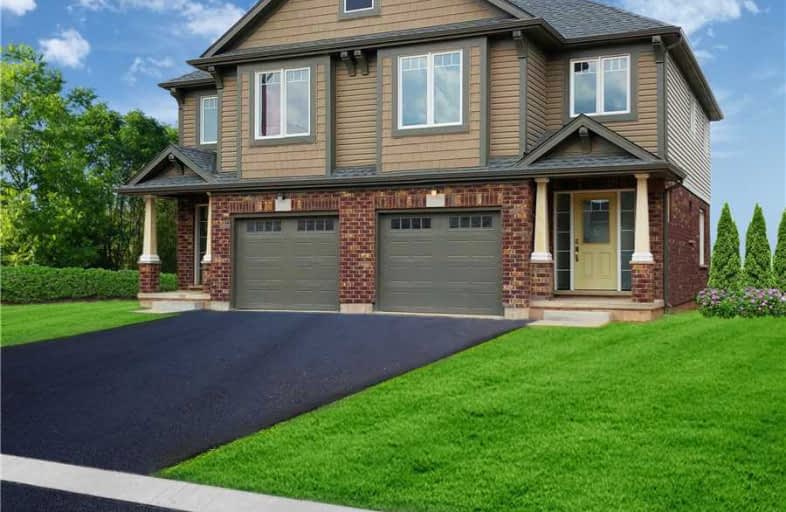
ÉÉC Notre-Dame-de-la-Jeunesse-Niagara.F
Elementary: Catholic
3.93 km
Heximer Avenue Public School
Elementary: Public
4.52 km
Father Hennepin Catholic Elementary School
Elementary: Catholic
3.76 km
Sacred Heart Catholic Elementary School
Elementary: Catholic
1.42 km
James Morden Public School
Elementary: Public
4.63 km
River View Public School
Elementary: Public
2.14 km
Ridgeway-Crystal Beach High School
Secondary: Public
17.30 km
Westlane Secondary School
Secondary: Public
7.10 km
Stamford Collegiate
Secondary: Public
5.66 km
Saint Michael Catholic High School
Secondary: Catholic
6.87 km
Saint Paul Catholic High School
Secondary: Catholic
8.75 km
A N Myer Secondary School
Secondary: Public
9.03 km

