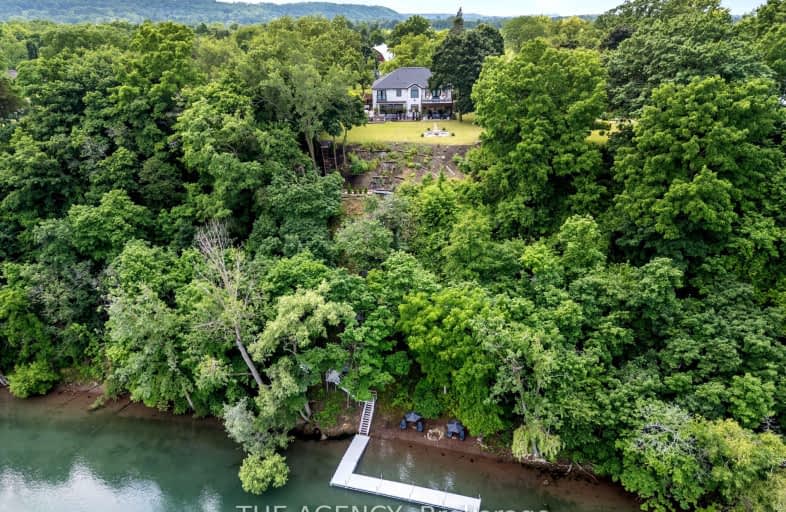Car-Dependent
- Most errands require a car.
No Nearby Transit
- Almost all errands require a car.
Somewhat Bikeable
- Most errands require a car.

Victoria Public School
Elementary: PublicMartha Cullimore Public School
Elementary: PublicSt Gabriel Lalemant Catholic Elementary School
Elementary: CatholicSt Patrick Catholic Elementary School
Elementary: CatholicSt Davids Public School
Elementary: PublicPrince Philip Public School
Elementary: PublicThorold Secondary School
Secondary: PublicWestlane Secondary School
Secondary: PublicStamford Collegiate
Secondary: PublicSaint Michael Catholic High School
Secondary: CatholicSaint Paul Catholic High School
Secondary: CatholicA N Myer Secondary School
Secondary: Public-
The Griffon Gastropub
115 S Water St 0.74km -
Brewed and Bottled Craft Beer Shop
444 Center St, Ste 1 1.24km -
The Lewiston Stone House
755 Center St 1.66km
-
Orange Cat Coffee Co
703 Center St 1.57km -
Jane's Cafe Express
819 Center St 1.89km -
Starbucks
Highway 405 Queenston Bridge, Queenston Lewiston Duty Free, Queenston, ON L0S 1L0 1.87km
-
Synergy Fitness
6045 Transit Rd 34.43km
-
CVS Pharmacy
795 Center St 1.75km -
Rite Aid
4407 Military Rd 6.72km -
Queen Street Pharmacy
4421 Queen Street, Niagara Falls, ON L2E 2L2 7.16km
-
The Griffon Gastropub
115 S Water St 0.74km -
The Silo Restaurant
115 N Water St 0.77km -
Gallo Coal Fire Kitchen
402 Center St 1.16km
-
Fashion Outlets of Niagara Falls USA
1900 Military Rd 10.36km -
Family Dollar
791 Center St 1.73km -
Dollar General
735 Center St 1.63km
-
Sgt Peppers Hot Sauces Etc
402 Center St 1.15km -
Dollar General
735 Center St 1.63km -
DiMino Tops
906 Center St 2.17km
-
LCBO
4694 Victoria Avenue, Niagara Falls, ON L2E 4B9 7.32km -
LCBO
5389 Ferry Street, Niagara Falls, ON L2G 1R9 9.29km -
LCBO
20 Queen Street, Niagara-on-the-Lake, ON L0S 1J0 9.4km
-
Coppins Service Center
550 Center St 1.45km -
Tops Xpress
805 Cayuga St 1.82km -
Gulf Gas Station
820 Center St 1.9km
-
Niagara Adventure Theater
1 Prospect Pointe 9.45km -
Legends Of Niagara Falls 3D/4D Movie Theater
5200 Robinson Street, Niagara Falls, ON L2G 2A2 9.57km -
Cineplex Odeon Niagara Square Cinemas
7555 Montrose Road, Niagara Falls, ON L2H 2E9 12.78km
-
Lewiston Public Library
305 S 8th St 1.71km -
Niagara University Library
4 Varsity Dr 4.2km -
Niagara Falls Public Library
4848 Victoria Avenue, Niagara Falls, ON L2E 4C5 7.53km
-
Mount St Mary's Hospital of Niagara Falls
5300 Military Rd 2.82km -
Purely Pediatrics
700 Center St 1.58km -
Niagara Medical Group
4421 Queen Street, Niagara Falls, ON L2E 2L2 7.16km
-
Lewiston Landing
Lewiston, NY 14092 0.75km -
Queenston Lewiston Park
Lewiston, NY 14092 1.34km -
Queenston Heights Park
Niagara Pky (Portage Rd), Queenston ON L0S 1L0 1.38km
-
CIBC
6225 Huggins St (Portage Road), Niagara Falls ON L2J 1H2 6.55km -
Cataract Savings & Credit Union Ltd
6289 Huggins St, Niagara Falls ON L2J 1H2 6.55km -
TD Bank Financial Group
3643 Portage Rd (Keith Street), Niagara Falls ON L2J 2K8 6.64km



