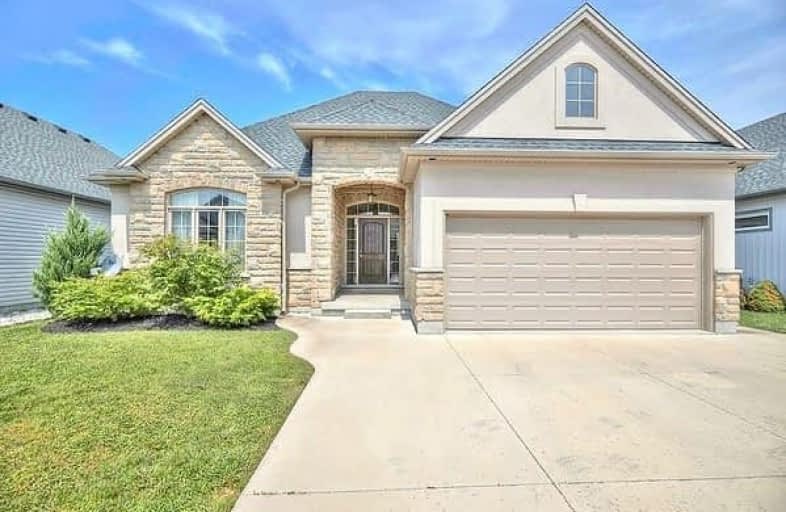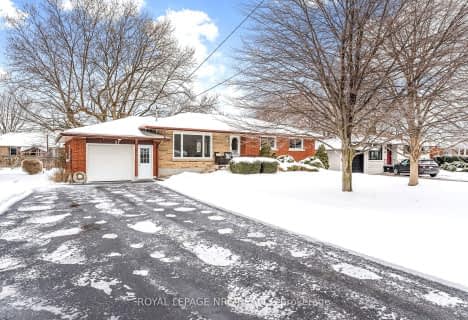Sold on Feb 26, 2018
Note: Property is not currently for sale or for rent.

-
Type: Detached
-
Style: Bungalow
-
Size: 1500 sqft
-
Lot Size: 50 x 98.43 Feet
-
Age: 6-15 years
-
Taxes: $3,923 per year
-
Days on Site: 5 Days
-
Added: Sep 07, 2019 (5 days on market)
-
Updated:
-
Last Checked: 2 weeks ago
-
MLS®#: X4047920
-
Listed By: Royal lepage credit valley real estate, brokerage
Back On The Market For Those Of You That Missed It! Great Home Has A Welcoming Layout For A Couple, Empty Nesters Or A Young Family & Fantastic Location. Quiet Neighbourhood & Friendly W/ Private Road Access. Dbl Car Garage W/ An Inviting Backyard Perfect For Entertaining. Soaring Ceiling Height W/ Hardwood Floors & Ceramic Tile Throughout. Granite Counter Tops W/ A View To The Backyard As You Wash Your Dishes. Contact Me Today For Your Own Private Viewing
Extras
All Appliances, All Light Fixtures, Garage Door Opener (One), All Curtains And Curtain Rods.
Property Details
Facts for 16 Chardonnay Place, Niagara on the Lake
Status
Days on Market: 5
Last Status: Sold
Sold Date: Feb 26, 2018
Closed Date: May 31, 2018
Expiry Date: Jul 31, 2018
Sold Price: $648,000
Unavailable Date: Feb 26, 2018
Input Date: Feb 21, 2018
Prior LSC: Listing with no contract changes
Property
Status: Sale
Property Type: Detached
Style: Bungalow
Size (sq ft): 1500
Age: 6-15
Area: Niagara on the Lake
Availability Date: Immediate
Inside
Bedrooms: 2
Bedrooms Plus: 1
Bathrooms: 3
Kitchens: 1
Rooms: 7
Den/Family Room: No
Air Conditioning: Central Air
Fireplace: Yes
Laundry Level: Main
Central Vacuum: N
Washrooms: 3
Utilities
Electricity: Yes
Gas: Yes
Telephone: Yes
Building
Basement: Finished
Heat Type: Forced Air
Heat Source: Gas
Exterior: Stone
Exterior: Stucco/Plaster
Elevator: N
UFFI: No
Water Supply: Municipal
Physically Handicapped-Equipped: N
Special Designation: Unknown
Retirement: N
Parking
Driveway: Private
Garage Spaces: 2
Garage Type: Attached
Covered Parking Spaces: 2
Total Parking Spaces: 4
Fees
Tax Year: 2017
Tax Legal Description: See Mortgage Comments For Legal Description
Taxes: $3,923
Additional Mo Fees: 75
Highlights
Feature: Fenced Yard
Land
Cross Street: Pinot Trail To Chard
Municipality District: Niagara-on-the-Lake
Fronting On: South
Parcel of Tied Land: Y
Pool: None
Sewer: Sewers
Lot Depth: 98.43 Feet
Lot Frontage: 50 Feet
Acres: < .50
Rooms
Room details for 16 Chardonnay Place, Niagara on the Lake
| Type | Dimensions | Description |
|---|---|---|
| Living Main | 14.30 x 21.70 | Hardwood Floor, Gas Fireplace, Combined W/Dining |
| Kitchen Main | 11.30 x 12.50 | Ceramic Floor, B/I Appliances, Granite Counter |
| Master Main | 12.50 x 15.60 | Hardwood Floor, 3 Pc Ensuite, W/I Closet |
| Br Main | 12.90 x 13.40 | Hardwood Floor |
| Bathroom Main | - | 4 Pc Bath |
| Laundry Main | - | Ceramic Floor, Access To Garage |
| Bathroom Bsmt | - | 4 Pc Bath |
| Br Bsmt | 14.60 x 17.00 | Ceramic Floor |
| Rec Bsmt | 15.00 x 25.00 | Ceramic Floor |
| XXXXXXXX | XXX XX, XXXX |
XXXX XXX XXXX |
$XXX,XXX |
| XXX XX, XXXX |
XXXXXX XXX XXXX |
$XXX,XXX | |
| XXXXXXXX | XXX XX, XXXX |
XXXXXXXX XXX XXXX |
|
| XXX XX, XXXX |
XXXXXX XXX XXXX |
$XXX,XXX | |
| XXXXXXXX | XXX XX, XXXX |
XXXX XXX XXXX |
$XXX,XXX |
| XXX XX, XXXX |
XXXXXX XXX XXXX |
$XXX,XXX |
| XXXXXXXX XXXX | XXX XX, XXXX | $648,000 XXX XXXX |
| XXXXXXXX XXXXXX | XXX XX, XXXX | $648,800 XXX XXXX |
| XXXXXXXX XXXXXXXX | XXX XX, XXXX | XXX XXXX |
| XXXXXXXX XXXXXX | XXX XX, XXXX | $675,000 XXX XXXX |
| XXXXXXXX XXXX | XXX XX, XXXX | $558,000 XXX XXXX |
| XXXXXXXX XXXXXX | XXX XX, XXXX | $558,000 XXX XXXX |

E I McCulley Public School
Elementary: PublicSt Davids Public School
Elementary: PublicPort Weller Public School
Elementary: PublicLockview Public School
Elementary: PublicSt Michael Catholic Elementary School
Elementary: CatholicCrossroads Public School
Elementary: PublicThorold Secondary School
Secondary: PublicLaura Secord Secondary School
Secondary: PublicHoly Cross Catholic Secondary School
Secondary: CatholicSaint Paul Catholic High School
Secondary: CatholicGovernor Simcoe Secondary School
Secondary: PublicA N Myer Secondary School
Secondary: Public- 2 bath
- 2 bed
1802 FOUR MILE CREEK Road, Niagara on the Lake, Ontario • L0S 1J0 • 108 - Virgil
- 2 bath
- 3 bed
- 1100 sqft
57 Henry Street, Niagara on the Lake, Ontario • L0S 1J0 • 108 - Virgil




