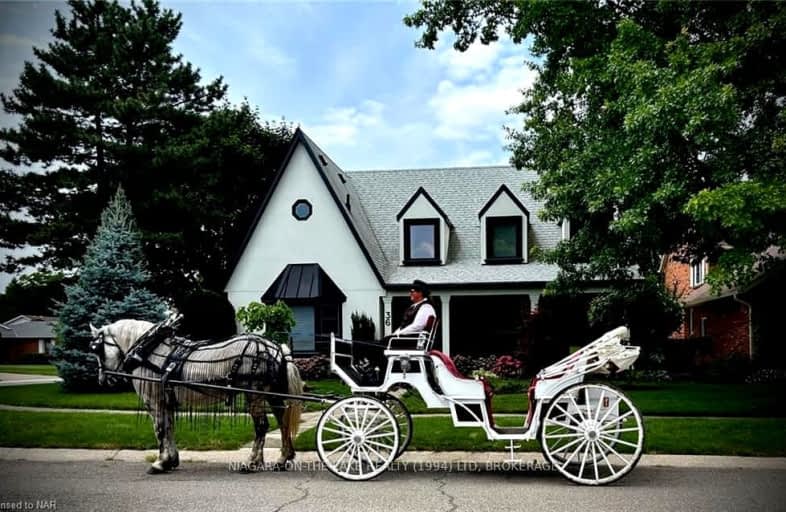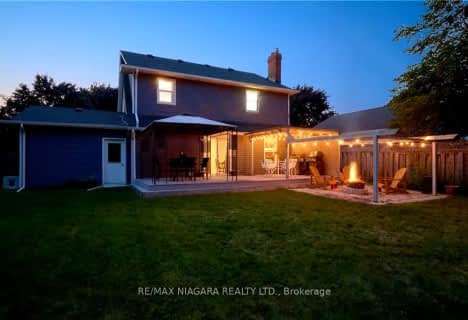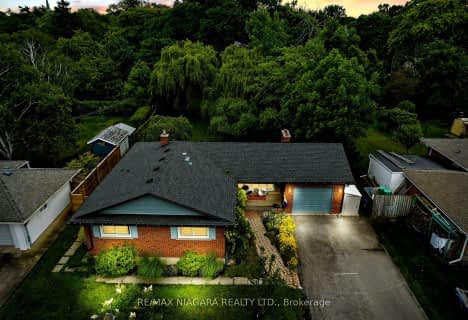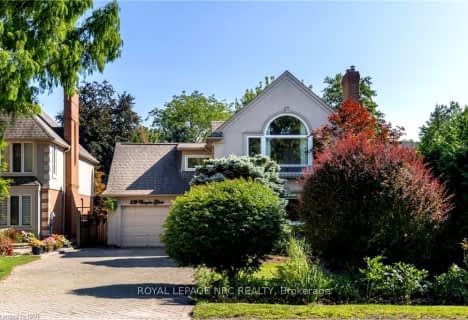Car-Dependent
- Almost all errands require a car.
No Nearby Transit
- Almost all errands require a car.
Somewhat Bikeable
- Most errands require a car.

Victoria Public School
Elementary: PublicMartha Cullimore Public School
Elementary: PublicSt Davids Public School
Elementary: PublicMary Ward Catholic Elementary School
Elementary: CatholicSt Michael Catholic Elementary School
Elementary: CatholicCrossroads Public School
Elementary: PublicWestlane Secondary School
Secondary: PublicLaura Secord Secondary School
Secondary: PublicHoly Cross Catholic Secondary School
Secondary: CatholicStamford Collegiate
Secondary: PublicSaint Paul Catholic High School
Secondary: CatholicA N Myer Secondary School
Secondary: Public-
Ann Mcdonald Memorial Park
Niagara-on-the-Lake ON L0S 1J0 1.61km -
Simcoe Park
169 King St, Niagara-on-the-Lake ON L0S 1J0 1.79km -
Parks Canada
282 Ricardo St, Niagara on the Lake ON L0S 1J0 1.89km
-
CIBC
111 Garrison Village Dr, Niagara-on-the-Lake ON L0S 1J0 1.69km -
PenFinancial Credit Union
300 Bunting Rd, St. Catharines ON L2M 7X3 12.79km -
TD Canada Trust ATM
3643 Portage Rd, Niagara Falls ON L2J 2K8 13.45km
- 4 bath
- 4 bed
- 2500 sqft
4 Meritage Lane, Niagara on the Lake, Ontario • L0S 1J0 • Niagara-on-the-Lake
- 5 bath
- 3 bed
- 2500 sqft
58 Garrison Village Drive, Niagara on the Lake, Ontario • L0S 1J0 • 101 - Town
- — bath
- — bed
58 Garrison Village Drive, Niagara on the Lake, Ontario • L0S 1J0 • 101 - Town



















