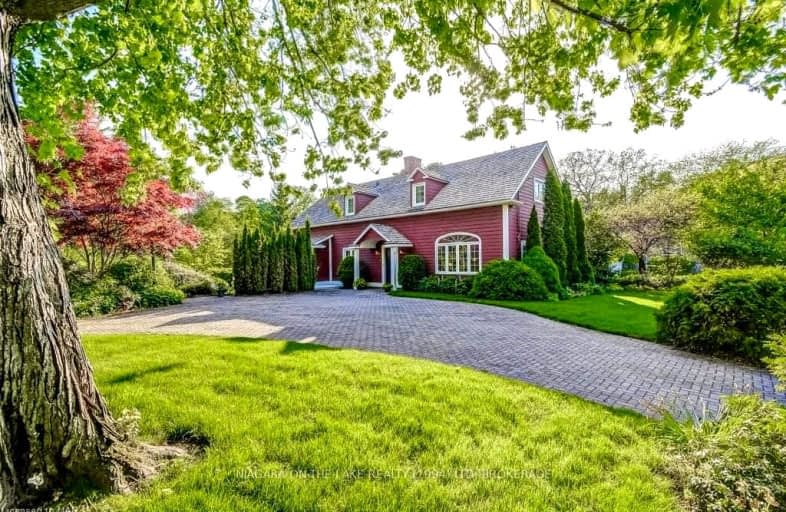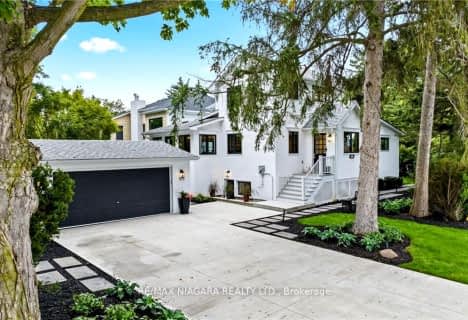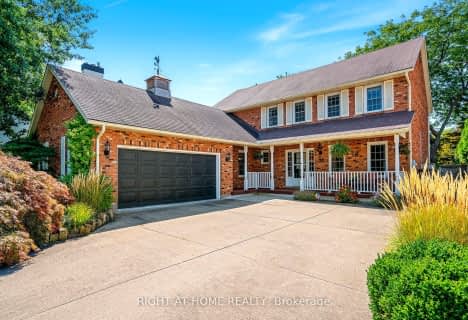Somewhat Walkable
- Some errands can be accomplished on foot.
No Nearby Transit
- Almost all errands require a car.
Very Bikeable
- Most errands can be accomplished on bike.

Victoria Public School
Elementary: PublicMartha Cullimore Public School
Elementary: PublicSt Davids Public School
Elementary: PublicMary Ward Catholic Elementary School
Elementary: CatholicSt Michael Catholic Elementary School
Elementary: CatholicCrossroads Public School
Elementary: PublicLaura Secord Secondary School
Secondary: PublicHoly Cross Catholic Secondary School
Secondary: CatholicStamford Collegiate
Secondary: PublicSaint Paul Catholic High School
Secondary: CatholicGovernor Simcoe Secondary School
Secondary: PublicA N Myer Secondary School
Secondary: Public-
The Commoms Dog Park
Niagara-on-the-Lake ON 0.37km -
Rye Heritage Park Nolt
728 Rye St, Niagara-on-the-Lake ON L0S 1J0 0.77km -
Queen's Royal Park
45 Front St, Niagara-on-the-Lake ON L0S 1J0 0.81km
-
RBC Royal Bank
234 Mary St, Niagara-on-the-Lake ON L0S 1J0 0.7km -
CIBC Cash Dispenser
459 Mississauga St, Niagara on the Lake ON L0S 1J0 0.77km -
CIBC
111 Garrison Village Dr, Niagara on the Lake ON L0S 1J0 1.8km
- 6 bath
- 4 bed
- 3500 sqft
380 Nassau Street, Niagara on the Lake, Ontario • L0S 1J0 • Niagara-on-the-Lake
- 6 bath
- 6 bed
- 3500 sqft
127 Mary Street, Niagara on the Lake, Ontario • L0S 1J0 • Niagara-on-the-Lake














