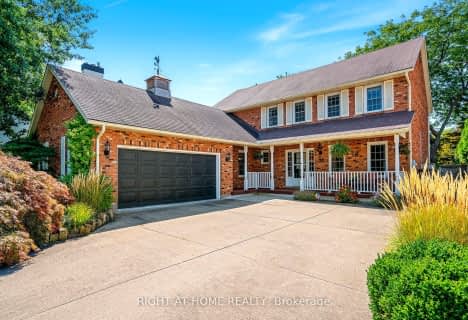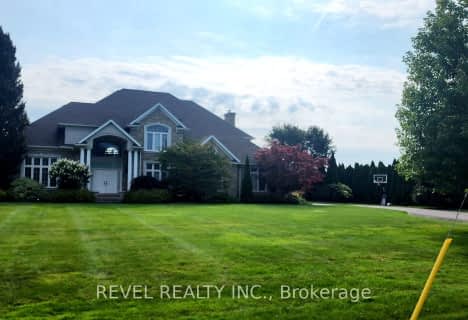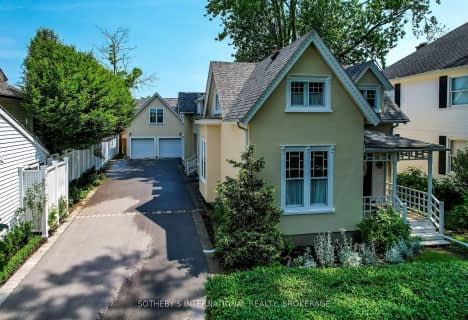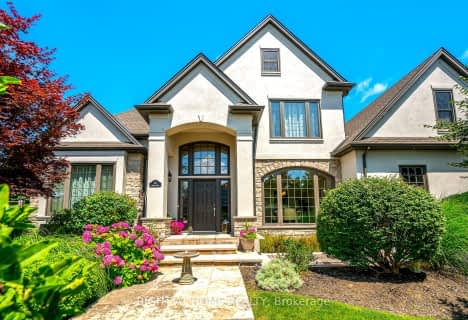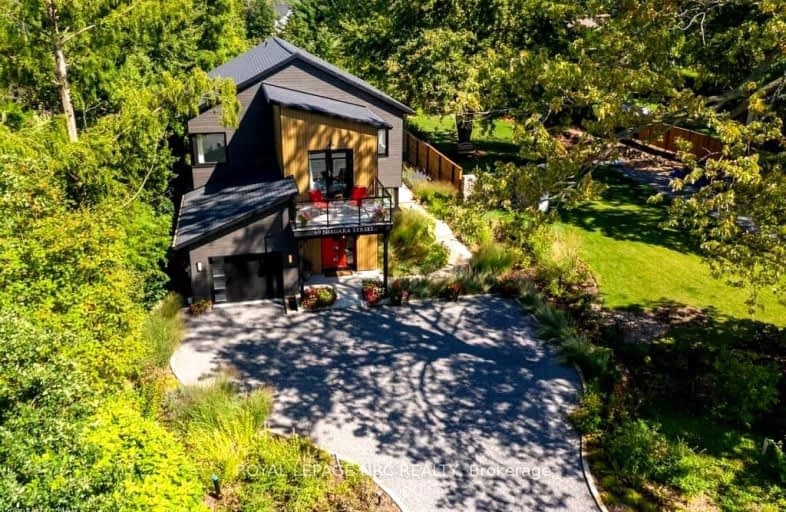
Car-Dependent
- Most errands require a car.
No Nearby Transit
- Almost all errands require a car.
Somewhat Bikeable
- Most errands require a car.

Victoria Public School
Elementary: PublicMartha Cullimore Public School
Elementary: PublicSt Davids Public School
Elementary: PublicMary Ward Catholic Elementary School
Elementary: CatholicSt Michael Catholic Elementary School
Elementary: CatholicCrossroads Public School
Elementary: PublicLaura Secord Secondary School
Secondary: PublicHoly Cross Catholic Secondary School
Secondary: CatholicStamford Collegiate
Secondary: PublicSaint Paul Catholic High School
Secondary: CatholicGovernor Simcoe Secondary School
Secondary: PublicA N Myer Secondary School
Secondary: Public-
Ann Mcdonald Memorial Park
Niagara-on-the-Lake ON L0S 1J0 1.75km -
Simcoe Park
169 King St, Niagara-on-the-Lake ON L0S 1J0 1.88km -
Chautauqua Park
Niagara-on-the-Lake ON 1.89km
-
CIBC
111 Garrison Village Dr, Niagara-on-the-Lake ON L0S 1J0 1.06km -
PenFinancial Credit Union
300 Bunting Rd, St. Catharines ON L2M 7X3 12.36km -
TD Bank Financial Group
455 Welland Ave, St. Catharines ON L2M 5V2 13.31km
- 5 bath
- 4 bed
1895 Concession Road 4, Niagara on the Lake, Ontario • L0S 1J0 • 108 - Virgil
- 4 bath
- 4 bed
- 3000 sqft
611 Simcoe Street, Niagara on the Lake, Ontario • L0S 1J0 • 101 - Town







