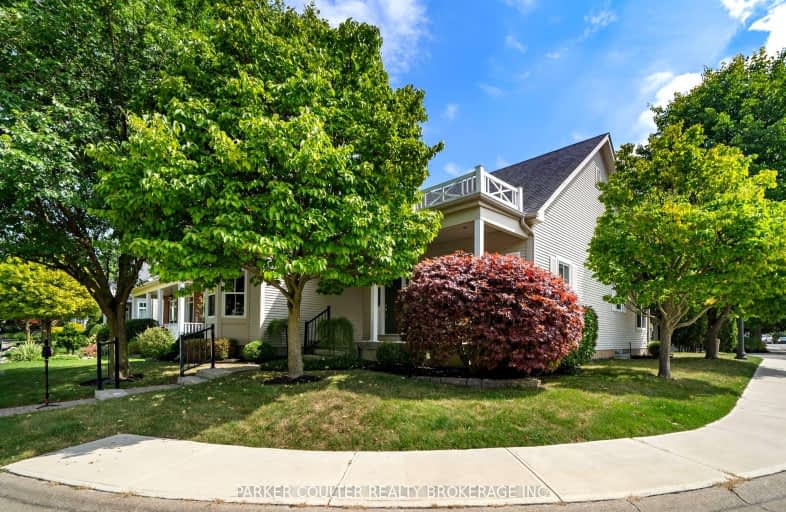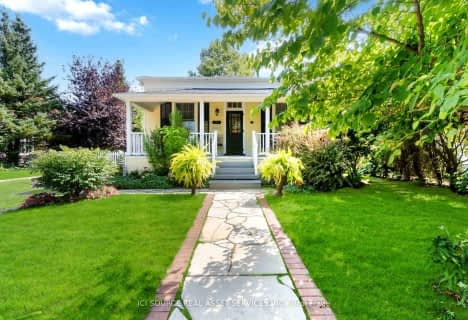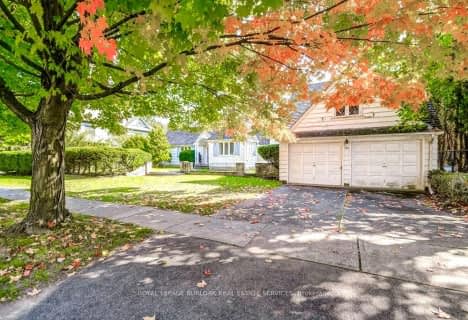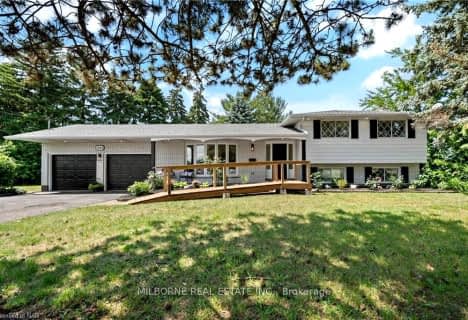Car-Dependent
- Most errands require a car.
No Nearby Transit
- Almost all errands require a car.
Bikeable
- Some errands can be accomplished on bike.

Victoria Public School
Elementary: PublicMartha Cullimore Public School
Elementary: PublicSt Davids Public School
Elementary: PublicMary Ward Catholic Elementary School
Elementary: CatholicSt Michael Catholic Elementary School
Elementary: CatholicCrossroads Public School
Elementary: PublicLaura Secord Secondary School
Secondary: PublicHoly Cross Catholic Secondary School
Secondary: CatholicStamford Collegiate
Secondary: PublicSaint Paul Catholic High School
Secondary: CatholicGovernor Simcoe Secondary School
Secondary: PublicA N Myer Secondary School
Secondary: Public-
Rye Heritage Park Nolt
728 Rye St, Niagara-on-the-Lake ON L0S 1J0 0.91km -
Simcoe Park
169 King St, Niagara-on-the-Lake ON L0S 1J0 1.57km -
Queen's Royal Park
45 Front St, Niagara-on-the-Lake ON L0S 1J0 1.74km
-
TD Canada Trust Branch and ATM
1585 Niagara Stone Rd, Virgil ON L0S 1T0 3.71km -
HSBC ATM
461 Bunting Rd, St Catharines ON L2M 3Z3 11.71km -
HSBC ATM
491 York Rd, Niagara on the Lake ON L0S 1J0 11.71km
- — bath
- — bed
1846 NIAGARA STONE Road, Niagara on the Lake, Ontario • L0S 1J0 • 108 - Virgil
- — bath
- — bed
1 TOTTENHAM COURT Court, Niagara on the Lake, Ontario • L0S 1J0 • 101 - Town
- — bath
- — bed
1827 FOUR MILE CREEK Road, Niagara on the Lake, Ontario • L0S 1J0 • 108 - Virgil


















