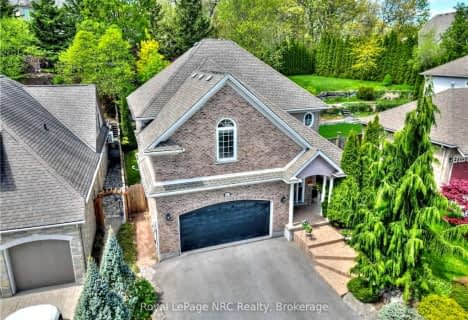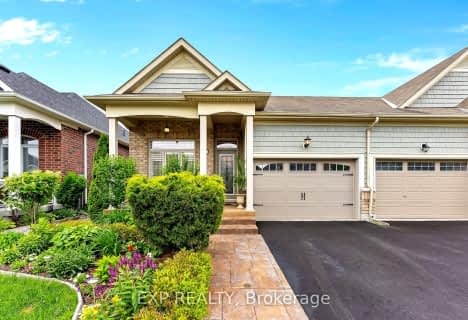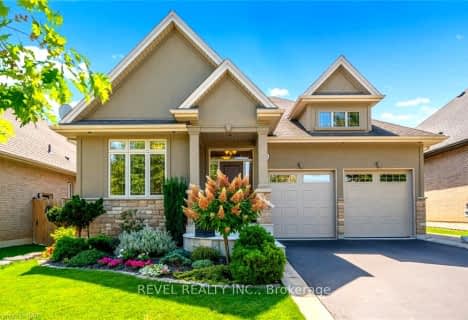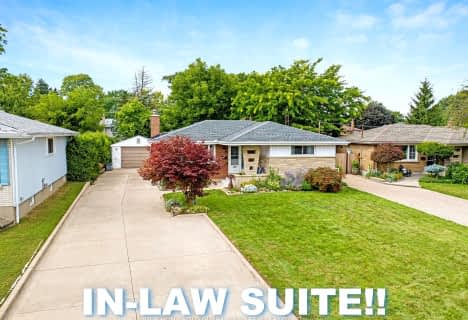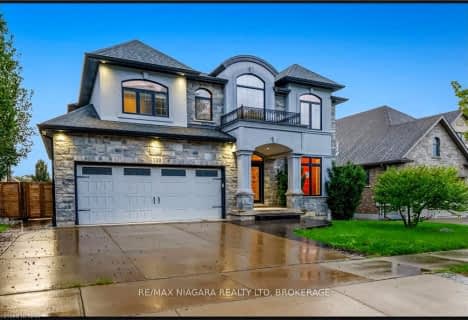Car-Dependent
- Almost all errands require a car.
No Nearby Transit
- Almost all errands require a car.
Somewhat Bikeable
- Most errands require a car.

Victoria Public School
Elementary: PublicMartha Cullimore Public School
Elementary: PublicSt Gabriel Lalemant Catholic Elementary School
Elementary: CatholicSt Davids Public School
Elementary: PublicMary Ward Catholic Elementary School
Elementary: CatholicPrince Philip Public School
Elementary: PublicThorold Secondary School
Secondary: PublicWestlane Secondary School
Secondary: PublicStamford Collegiate
Secondary: PublicSaint Michael Catholic High School
Secondary: CatholicSaint Paul Catholic High School
Secondary: CatholicA N Myer Secondary School
Secondary: Public-
Mount Forest Park
3.14km -
Queenston Heights Park
Niagara Pky (Portage Rd), Queenston ON L0S 1L0 4.73km -
Floral Clock
14004 Niagara Pky, Niagara-on-the-Lake ON L0S 1J0 5.12km
-
TD Canada Trust ATM
3643 Portage Rd, Niagara Falls ON L2J 2K8 3.92km -
Scotiabank
6225 Thorold Stone Rd (at Portage Rd), Niagara Falls ON L2J 1A6 4.43km -
BMO Bank of Montreal
6841 Morrison St, Niagara Falls ON L2E 2G5 5.64km
- — bath
- — bed
29 KENMIR AVENUE Avenue, Niagara on the Lake, Ontario • L0S 1J0 • Niagara-on-the-Lake
- — bath
- — bed
1750 YORK Road, Niagara on the Lake, Ontario • L0S 1J0 • Niagara-on-the-Lake
- — bath
- — bed
36 HICKORY AVENUE Avenue, Niagara on the Lake, Ontario • L0S 1J1 • Niagara-on-the-Lake
- — bath
- — bed
1776 YORK Road, Niagara on the Lake, Ontario • L0S 0J0 • Niagara-on-the-Lake
- — bath
- — bed
16 RED HAVEN Drive, Niagara on the Lake, Ontario • L0S 1P0 • Niagara-on-the-Lake
- — bath
- — bed
681 WARNER Road, Niagara on the Lake, Ontario • L0S 1P0 • Niagara-on-the-Lake
- — bath
- — bed
34 ANGELS Drive, Niagara on the Lake, Ontario • L0S 1J1 • Niagara-on-the-Lake
- — bath
- — bed
44 STONERIDGE CRESCENT, Niagara on the Lake, Ontario • L0S 1J1 • Niagara-on-the-Lake

