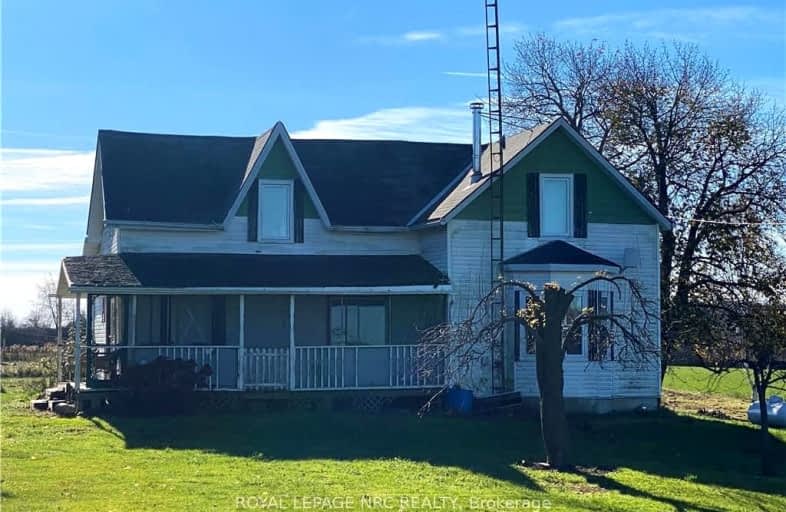Car-Dependent
- Almost all errands require a car.
Somewhat Bikeable
- Most errands require a car.

St. Mary's School
Elementary: CatholicSt. Bernard of Clairvaux School
Elementary: CatholicBoston Public School
Elementary: PublicWalpole North Elementary School
Elementary: PublicJarvis Public School
Elementary: PublicWaterford Public School
Elementary: PublicSt. Mary Catholic Learning Centre
Secondary: CatholicWaterford District High School
Secondary: PublicHagersville Secondary School
Secondary: PublicPauline Johnson Collegiate and Vocational School
Secondary: PublicSimcoe Composite School
Secondary: PublicHoly Trinity Catholic High School
Secondary: Catholic-
Audrey S Hellyer Memorial Park
Waterford ON 9.34km -
Hagersville Park
Hagersville ON 10.08km -
Lynndale Park
Simcoe ON 14.6km
-
CIBC
12 Talbot St E, Jarvis ON N0A 1J0 8.09km -
BMO Bank of Montreal
792 Old Hwy 24, Waterford ON N0E 1Y0 9.5km -
TD Canada Trust Branch and ATM
54 Main St, Waterford ON N0E 1Y0 9.6km









