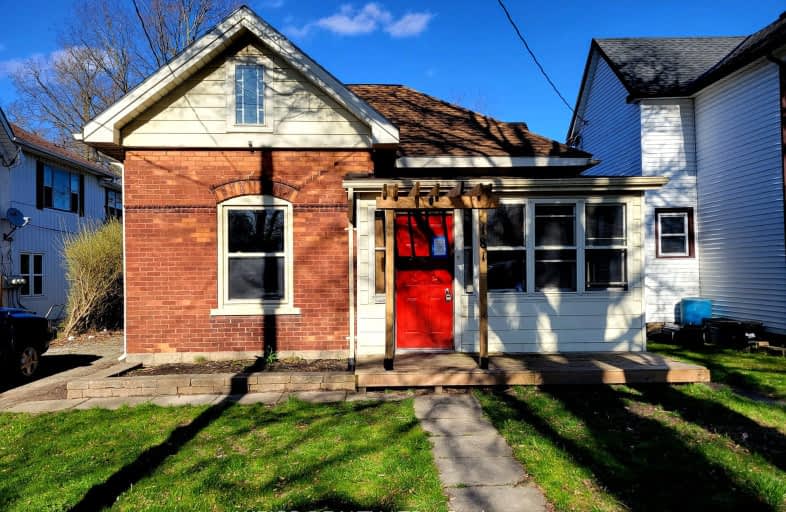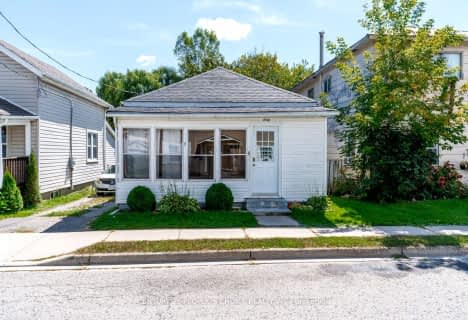Very Walkable
- Most errands can be accomplished on foot.
Bikeable
- Some errands can be accomplished on bike.

ÉÉC Sainte-Marie-Simcoe
Elementary: CatholicBloomsburg Public School
Elementary: PublicElgin Avenue Public School
Elementary: PublicWest Lynn Public School
Elementary: PublicLynndale Heights Public School
Elementary: PublicSt. Joseph's School
Elementary: CatholicWaterford District High School
Secondary: PublicDelhi District Secondary School
Secondary: PublicValley Heights Secondary School
Secondary: PublicSimcoe Composite School
Secondary: PublicHoly Trinity Catholic High School
Secondary: CatholicAssumption College School School
Secondary: Catholic-
Wellington Park
50 Bonnie Dr (Norfolk St), Simcoe ON 0.34km -
Grant Anderson Park
50 Bonnie Dr, Norfolk ON 0.41km -
Lynnwood Park
Simcoe ON 0.33km
-
Scotiabank
7191 Tecumseh Rd E, Simcoe ON N3Y 3N6 0.39km -
Scotiabank
54 Norfolk St N, Simcoe ON N3Y 3N7 0.4km -
RBC Dominion Securities
2 Norfolk St S, Simcoe ON N3Y 2V9 0.53km









