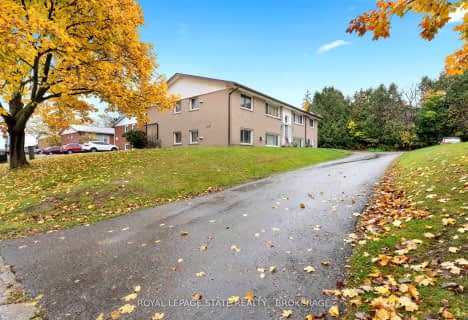
ÉÉC Sainte-Marie-Simcoe
Elementary: Catholic
2.20 km
Bloomsburg Public School
Elementary: Public
6.11 km
Elgin Avenue Public School
Elementary: Public
2.22 km
West Lynn Public School
Elementary: Public
1.44 km
Lynndale Heights Public School
Elementary: Public
0.91 km
St. Joseph's School
Elementary: Catholic
0.60 km
Waterford District High School
Secondary: Public
10.83 km
Hagersville Secondary School
Secondary: Public
24.30 km
Delhi District Secondary School
Secondary: Public
16.79 km
Valley Heights Secondary School
Secondary: Public
25.56 km
Simcoe Composite School
Secondary: Public
1.76 km
Holy Trinity Catholic High School
Secondary: Catholic
2.04 km









