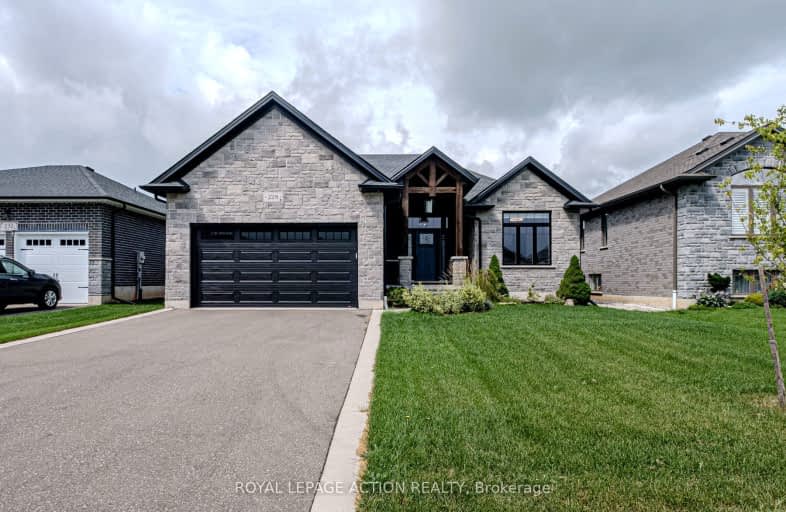Car-Dependent
- Almost all errands require a car.
13
/100
Somewhat Bikeable
- Most errands require a car.
30
/100

ÉÉC Sainte-Marie-Simcoe
Elementary: Catholic
2.33 km
Bloomsburg Public School
Elementary: Public
7.50 km
Elgin Avenue Public School
Elementary: Public
2.02 km
West Lynn Public School
Elementary: Public
1.03 km
Lynndale Heights Public School
Elementary: Public
3.03 km
St. Joseph's School
Elementary: Catholic
2.04 km
Waterford District High School
Secondary: Public
12.31 km
Hagersville Secondary School
Secondary: Public
26.65 km
Delhi District Secondary School
Secondary: Public
15.13 km
Valley Heights Secondary School
Secondary: Public
23.20 km
Simcoe Composite School
Secondary: Public
2.57 km
Holy Trinity Catholic High School
Secondary: Catholic
0.61 km
-
Golden Gardens Park
380 Queen St S, Simcoe ON 0.93km -
Lynnwood Park
Simcoe ON 2.35km -
Colonel Stalker Park
Simcoe ON 2.5km
-
BMO Bank of Montreal
23 Norfolk St S, Simcoe ON N3Y 2V8 2.1km -
RBC Dominion Securities
2 Norfolk St S, Simcoe ON N3Y 2V9 2.11km -
TD Bank Financial Group
17 Norfolk St S, Simcoe ON N3Y 2V8 2.14km








