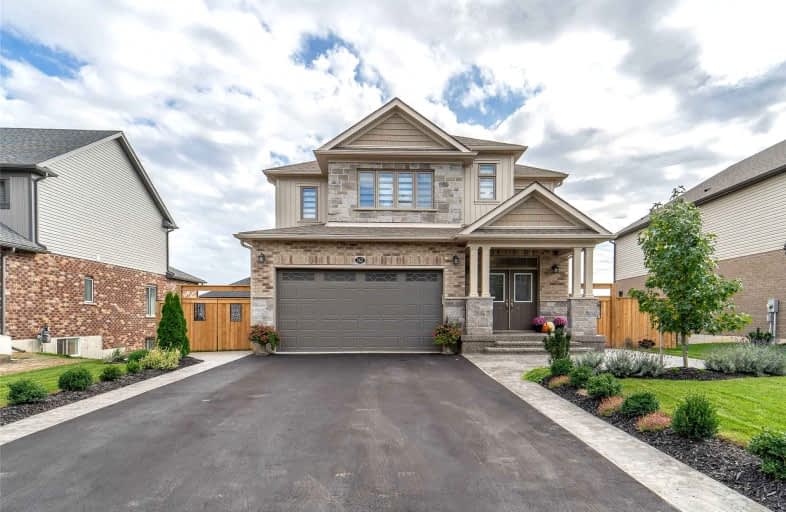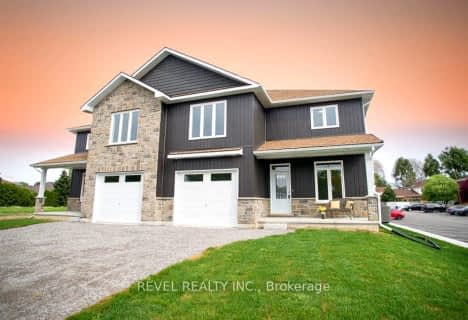
ÉÉC Sainte-Marie-Simcoe
Elementary: Catholic
2.04 km
Bloomsburg Public School
Elementary: Public
6.03 km
Elgin Avenue Public School
Elementary: Public
2.06 km
West Lynn Public School
Elementary: Public
1.40 km
Lynndale Heights Public School
Elementary: Public
0.88 km
St. Joseph's School
Elementary: Catholic
0.44 km
Waterford District High School
Secondary: Public
10.76 km
Hagersville Secondary School
Secondary: Public
24.38 km
Delhi District Secondary School
Secondary: Public
16.63 km
Valley Heights Secondary School
Secondary: Public
25.48 km
Simcoe Composite School
Secondary: Public
1.61 km
Holy Trinity Catholic High School
Secondary: Catholic
1.93 km








