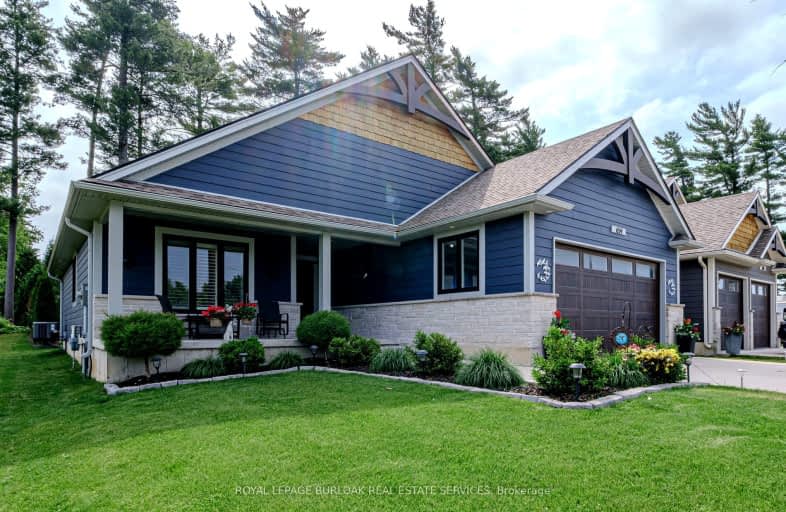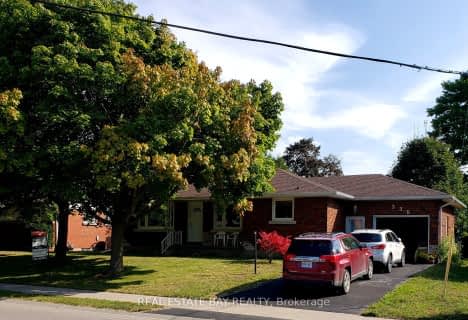Car-Dependent
- Most errands require a car.
45
/100
Somewhat Bikeable
- Most errands require a car.
37
/100

St. Michael's School
Elementary: Catholic
12.19 km
Teeterville Public School
Elementary: Public
12.23 km
Sacred Heart School
Elementary: Catholic
13.74 km
St. Frances Cabrini School
Elementary: Catholic
0.95 km
Delhi Public School
Elementary: Public
1.14 km
Walsh Public School
Elementary: Public
12.08 km
Waterford District High School
Secondary: Public
18.88 km
Delhi District Secondary School
Secondary: Public
0.83 km
Valley Heights Secondary School
Secondary: Public
17.16 km
Simcoe Composite School
Secondary: Public
15.10 km
Glendale High School
Secondary: Public
20.71 km
Holy Trinity Catholic High School
Secondary: Catholic
14.68 km
-
Don Shay Memorial Dog Park
Norfolk ON 13.77km -
Golden Gardens Park
380 Queen St S, Simcoe ON 14.87km -
Wellington Park
50 Bonnie Dr (Norfolk St), Simcoe ON 14.92km
-
CIBC
12 Church St W, Delhi ON N4B 1V7 1.12km -
BMO Bank of Montreal
221 Main St of Delhi, Delhi ON N4B 2M4 1.29km -
CIBC
172 Main St of Delhi (Church), Delhi ON N4B 2L9 1.43km







