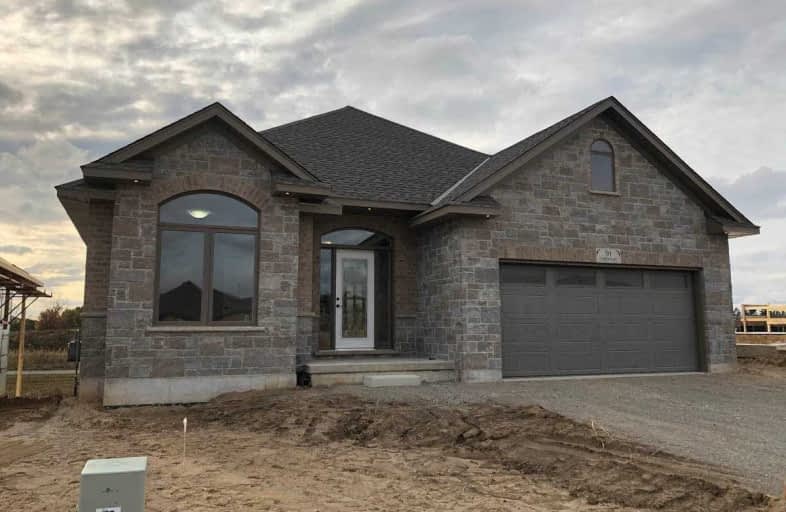
École élémentaire Antonine Maillet
Elementary: Public
0.94 km
College Hill Public School
Elementary: Public
1.86 km
St Thomas Aquinas Catholic School
Elementary: Catholic
1.57 km
Woodcrest Public School
Elementary: Public
0.75 km
Waverly Public School
Elementary: Public
1.11 km
St Christopher Catholic School
Elementary: Catholic
0.92 km
DCE - Under 21 Collegiate Institute and Vocational School
Secondary: Public
1.21 km
Father Donald MacLellan Catholic Sec Sch Catholic School
Secondary: Catholic
1.96 km
Durham Alternative Secondary School
Secondary: Public
0.51 km
Monsignor Paul Dwyer Catholic High School
Secondary: Catholic
1.98 km
R S Mclaughlin Collegiate and Vocational Institute
Secondary: Public
1.53 km
O'Neill Collegiate and Vocational Institute
Secondary: Public
1.43 km














